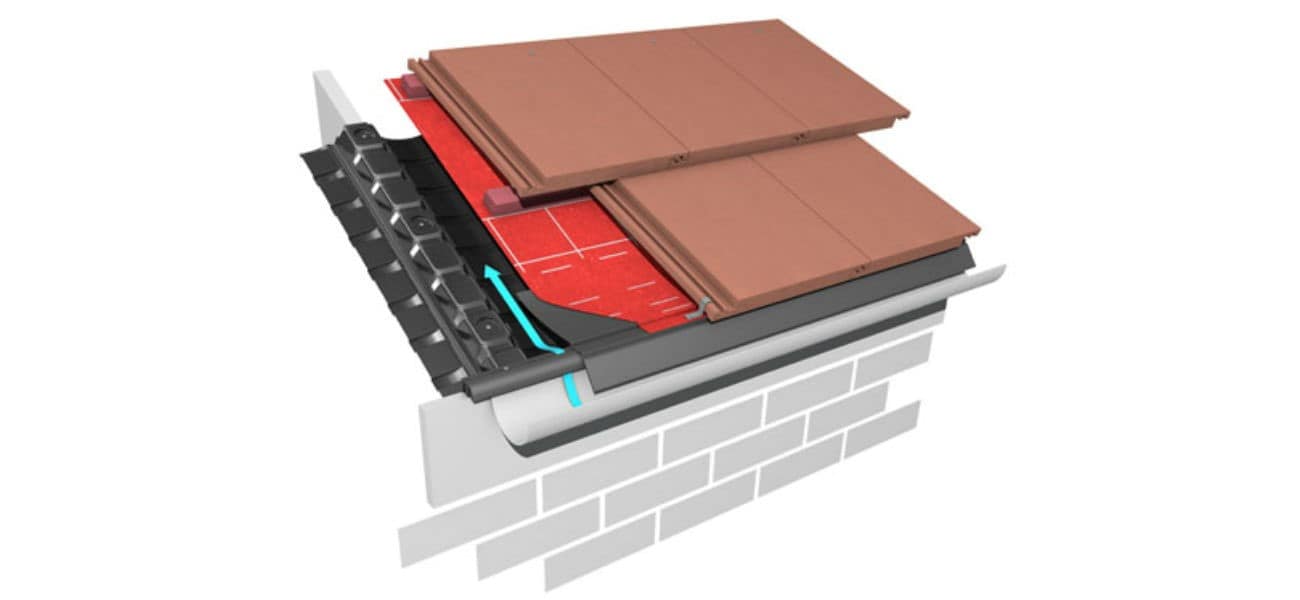Why is roof ventilation important?

Excess moisture and condensation can have detrimental effects on a building, causing damp, mould, and mildew as well as structural damage. This is particularly a problem in roof spaces – which is why adequate roof ventilation is so important.
Since warm air rises and carries moisture with it, it’s only natural for it to end up in the roof space. When the warm air hits a cooler surface, such as a cold roof, it turns to condensation, which can sit on the surface or drip back down into the building. The solution is to ensure effective roof ventilation, so the moisture can easily pass out of the building envelope before condensation has a chance to occur.
Sources of moisture in roofs
Moisture in the roof space can come from several different sources, and the average household generates around 15 litres of moisture every day. Understanding where excess moisture is coming from is often the first step in dealing with the problem and ensuring adequate roof ventilation.
- Occupant activities – Activities such as taking showers and baths, cooking food and drying clothing all generate a large amount of moisture. The best way to deal with these sources of moisture is through a combination of extraction fans, opening windows and ensuring adequate roof ventilation.
- Building materials – In new-build constructions, there may be a significant amount of residual moisture in the building materials. This can take up to two years to fully dry out, and during that time, the moisture will need to be allowed to escape through roof ventilation.
- Weather – Rainwater and high humidity can also be sources of moisture. While a well-constructed roof should keep out most rainwater, occasional droplets may get through. These aren’t typically a problem, but a leaky roof is a much bigger problem that will need to be repaired to keep moisture out.
The problem with insulation
When thinking about roof ventilation, it’s also important to consider how modern building standards can affect moisture retention in buildings. In recent years, building regulations and energy conservation measures have led to an increase in insulation and more air-tight homes.
Thick layers of insulation, well-sealed ceilings and tight seals on doors and windows are all great for keeping homes warm in the winter – and are therefore critical. The problem is that they also hold in moisture, which can lead to problems such as damp, mould and poor indoor air quality.
The key is to find the right balance between keeping the heat in and letting the moisture out. Roof ventilation can help with this.
Types of roof ventilation
Roof ventilation comes in a wide range of types and designs, and the right choice will depend on whether the roof is pitched or flat, cold or warm and how complicated the roof structure is. For example, roofs with loft conversions and dormers will likely require additional ventilation to ensure all areas have enough ventilation.
The Marley complete roof system includes a wide choice of products to help you ensure the right level of roof ventilation. Options include:
- Vapour-permeable underlays – Also known as breathable or low-resistance roofing membranes, these help with roof ventilation.
- Ridge vents – These provide continuous high-level roof ventilation along the length of the ridge.
- Eaves vents – These provide continuous low-level roof ventilation along the length of the eaves.
- In-line vents – These are installed on the surface of the roof and come in a range of colours and designs to blend in with the roof tiles.
BS 5250:2021
If you’re looking for detailed guidance on roof ventilation and reducing moisture in buildings, then BS 5250:2021 is one of the most comprehensive guides available.
The code of practice for the management of moisture in buildings, BS 5250 was overhauled in 2021. The changes to the standard saw it completely restructured, and the new version now provides a coherent and extensive set of guidelines for reducing moisture in buildings, including roof ventilation.
The standard covers all types of potential causes of moisture in a building, including rising damp, rain penetration, roof leaks and condensation. In the new version, roof ventilation is covered in more detail than previously, and the requirements for ventilating pitched roofs has been expanded and clarified.
The Marley Roofing system
There’s a lot to think about when designing and building a roof. As we’ve discussed above, roof ventilation is essential, but other considerations, such as fire performance, wind resistance, dry-fix installation and appearance are also important.
The Marley Roof System makes roof design and specification easy. It comprises a wide range of roofing materials, fittings, and accessories, including JB red battens, fire barriers, underlays, clay and concrete tiles, solar panels, ventilation products, clips, fixings, verges, ridges, hips and more.
Our roofing supplies all work together to create a high-performance and reliable roof. Our products are supported by our technical team, and a 15-year warranty provides complete peace of mind for both homeowners and installers.
If you have any questions, or would like to discuss your roof ventilation project, please get in touch. Our team of technical experts can help you to create a roof that meets your requirements and provides adequate ventilation.