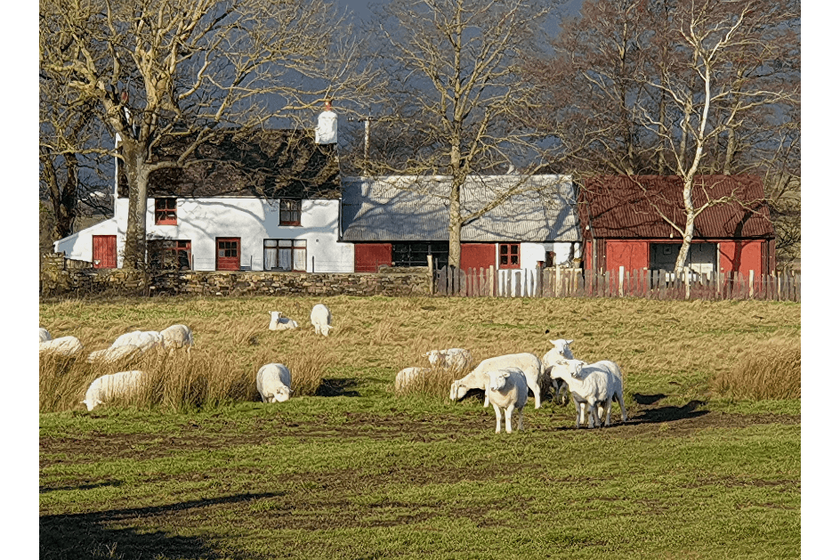
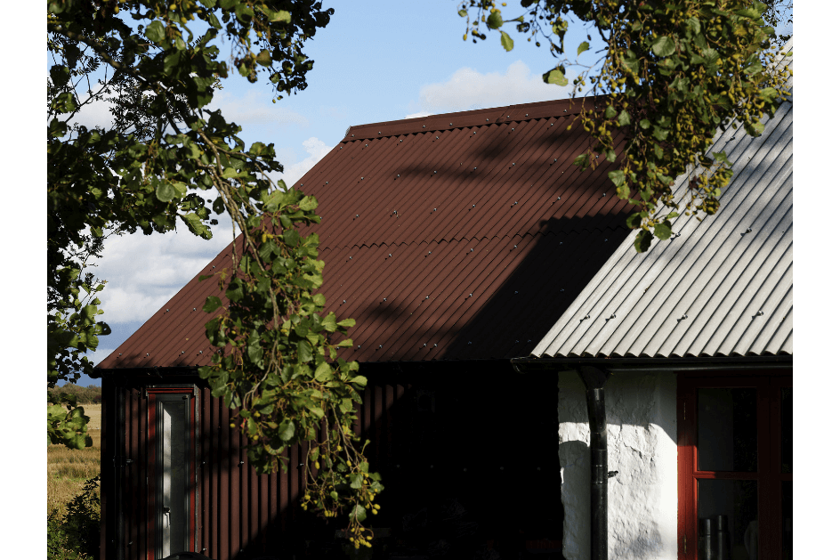
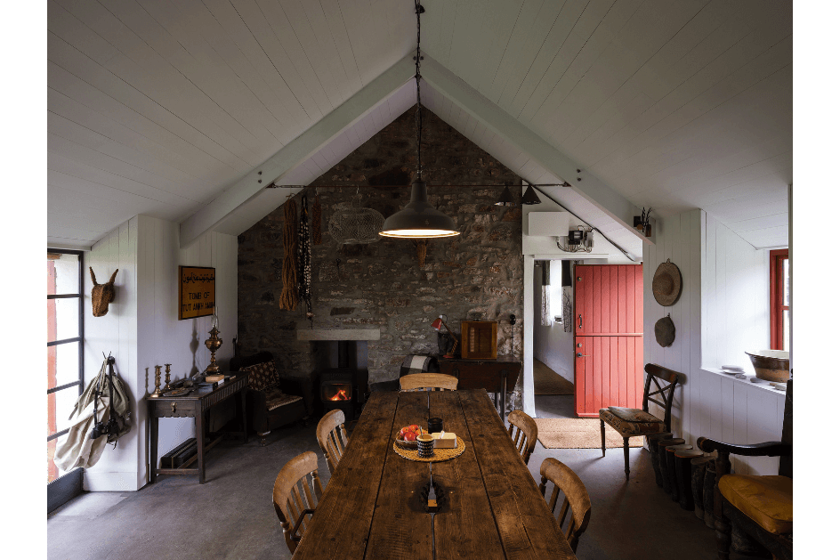
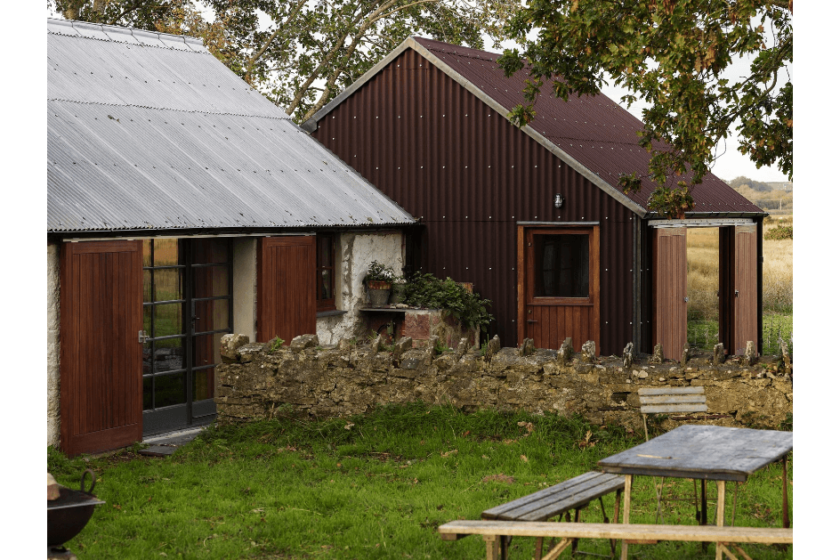
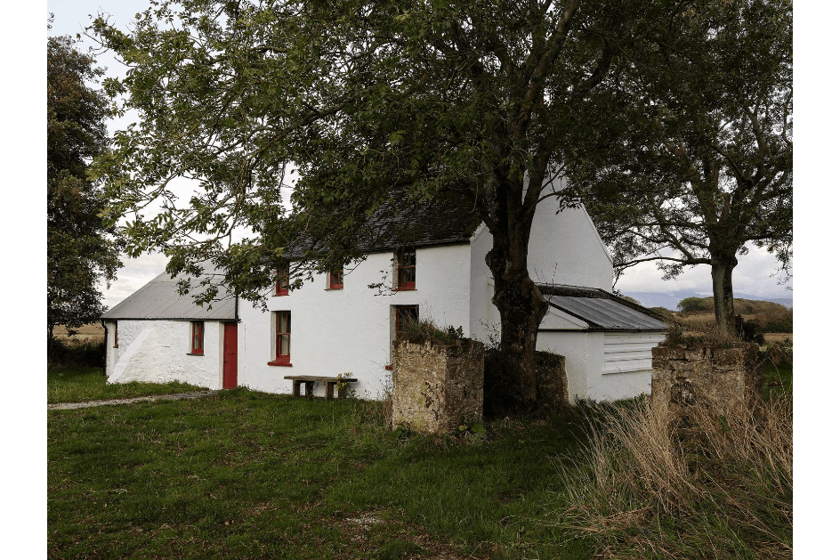
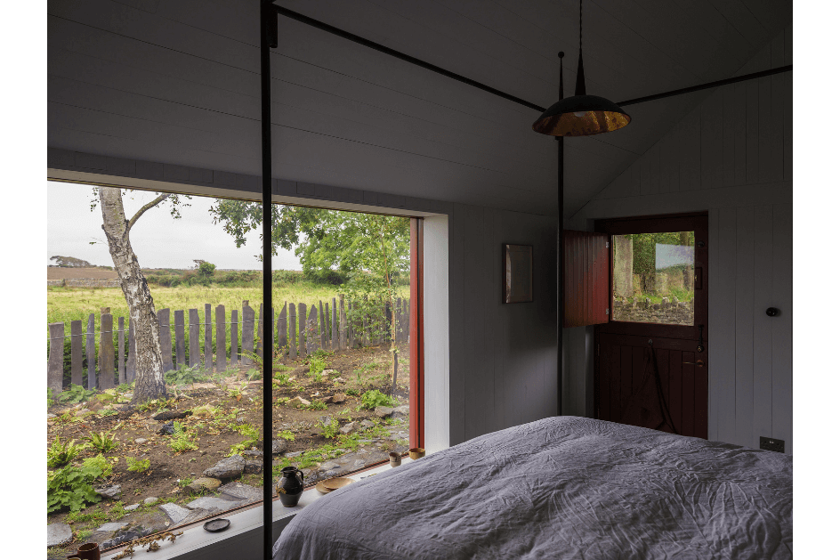
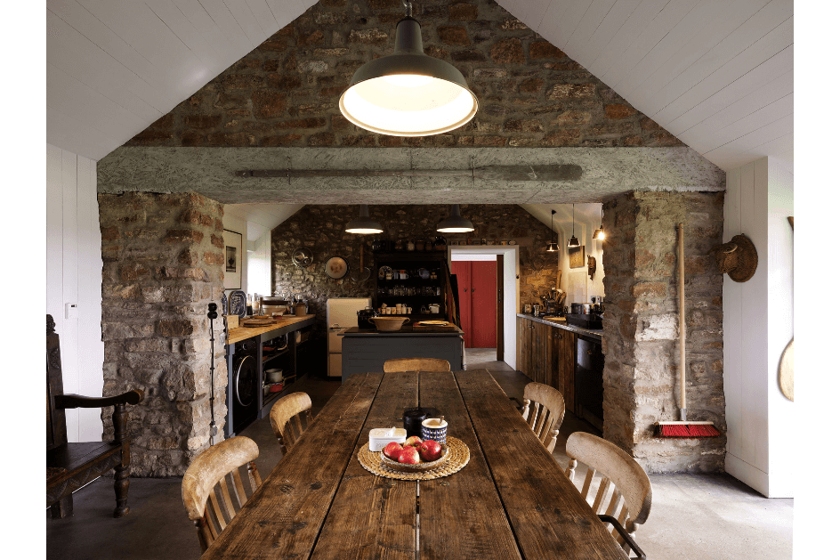
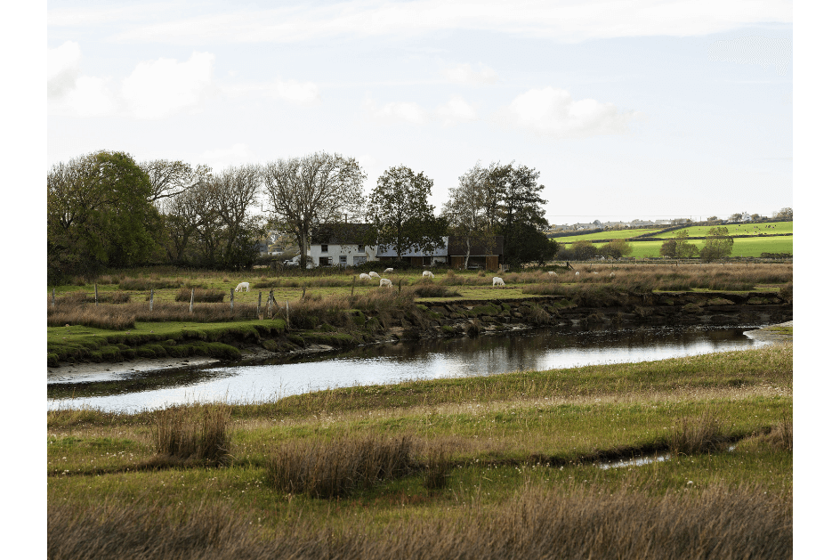
A House in North Wales
Martin Edwards Architects, London.
The house, dating from the 19th century, is situated within an AONB overlooking Snowdonia and has been in the current owners’ family since the 1970s. Although the property has evolved over time, today's needs of the family could no longer be accommodated, becoming largely inaccessible to one of the homeowner's wheelchair reliance.
The design and layout of the new rooms were developed in close collaboration with the client, her immediate family, and care team. A principal objective has been to maintain and add to the character of the original house during the remodeling.
The stone walls of an existing attached outbuilding were largely retained, strengthened, and remodeled, below a new roof, to provide a dining room and kitchen, with a new addition, partly on the site of a former byre, containing a bedroom and bathroom, using familiar locally available materials.








The CASS Studio
CASS School of Architecture, London Metropolitan University.
The project was conceived within the parameters of the caravan act, meaning in most contexts it does not require planning permission. Designed by students from Diploma Unit 7 at the CASS and built by them in just 12 days it is an exemplar of not only low embodied energy design but the capacity of students to take on and deliver live projects as part of their education. The Cass Studio is a radically low carbon, highly flexible space that can be built anywhere.
The design is a 30m2 prototype for a scalable studio built on a budget of £10,000. The design can be adapted with minimal modification to be situated at multiple sites and hosts multiple programmes including living, working and education. Imagined in section, the form drew inspiration from cantilevered barns traditionally used for the storage of agricultural produce. The building is raised from the ground maximising valuable covered external space and creating a belvedere to survey the farm from above the line of hemp.
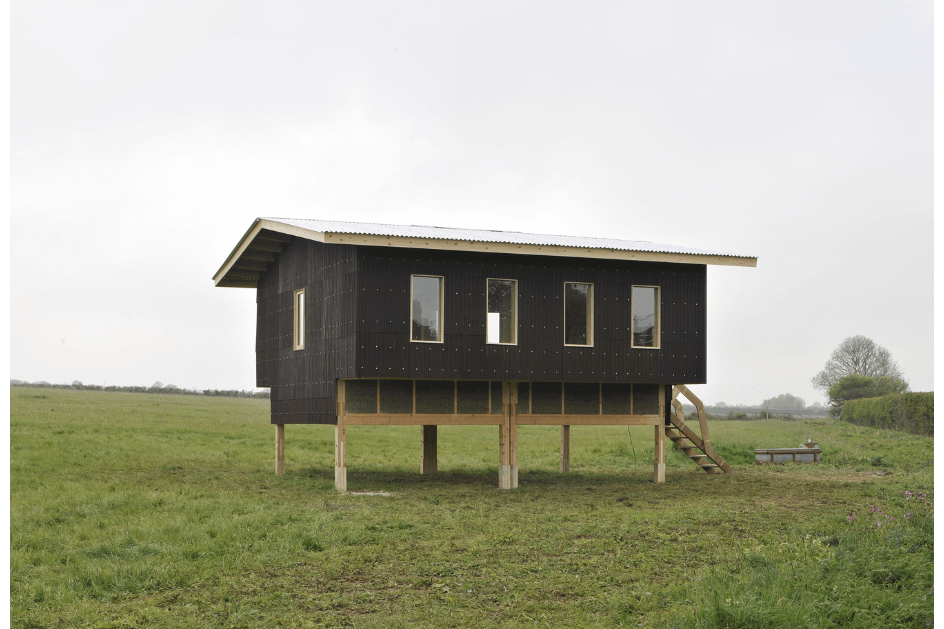
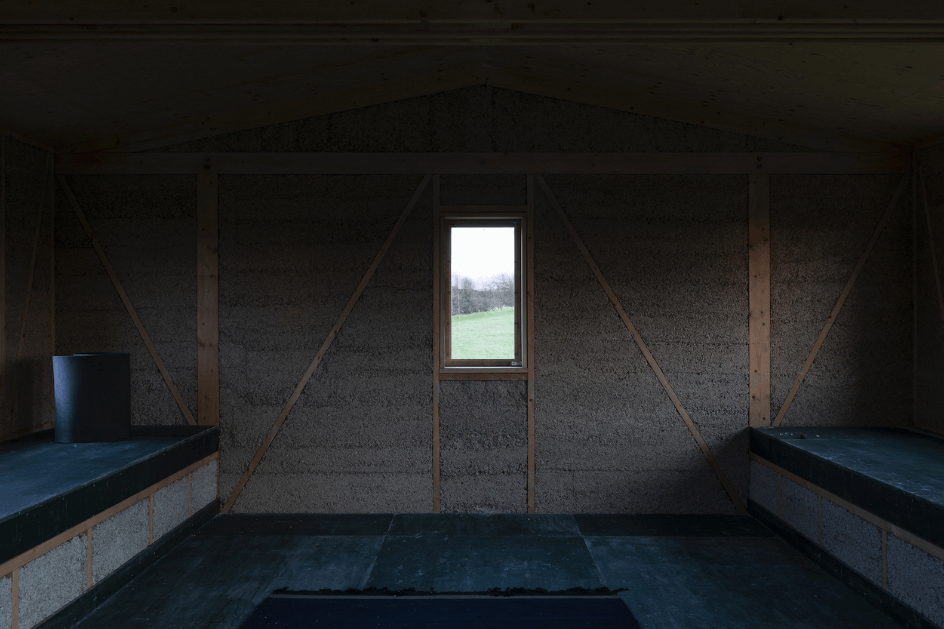
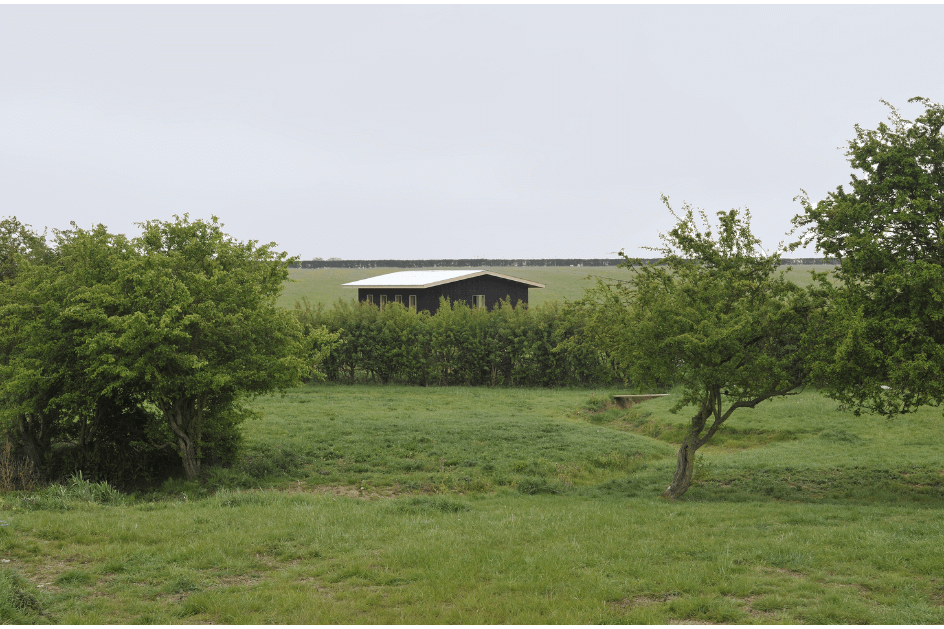
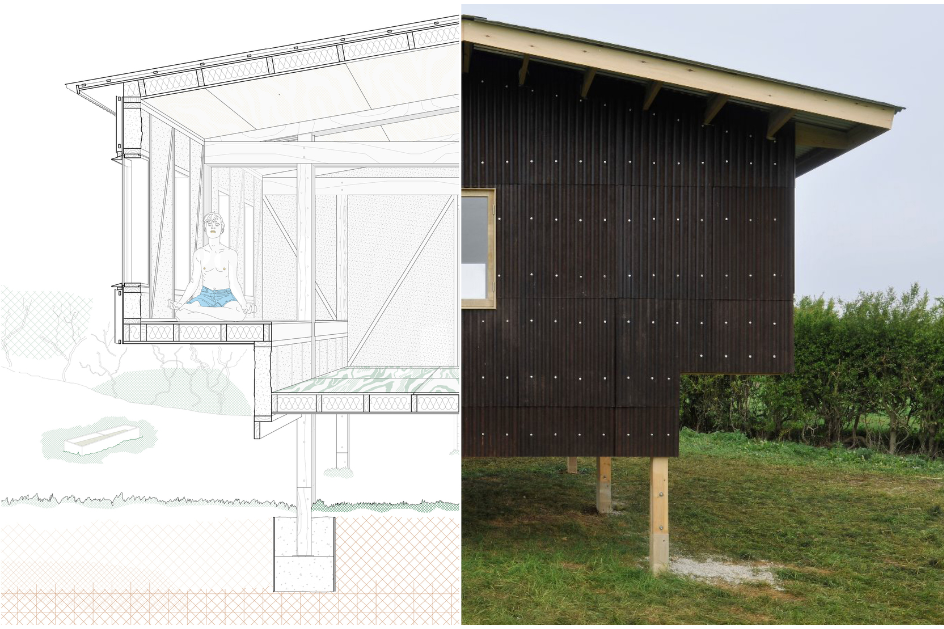
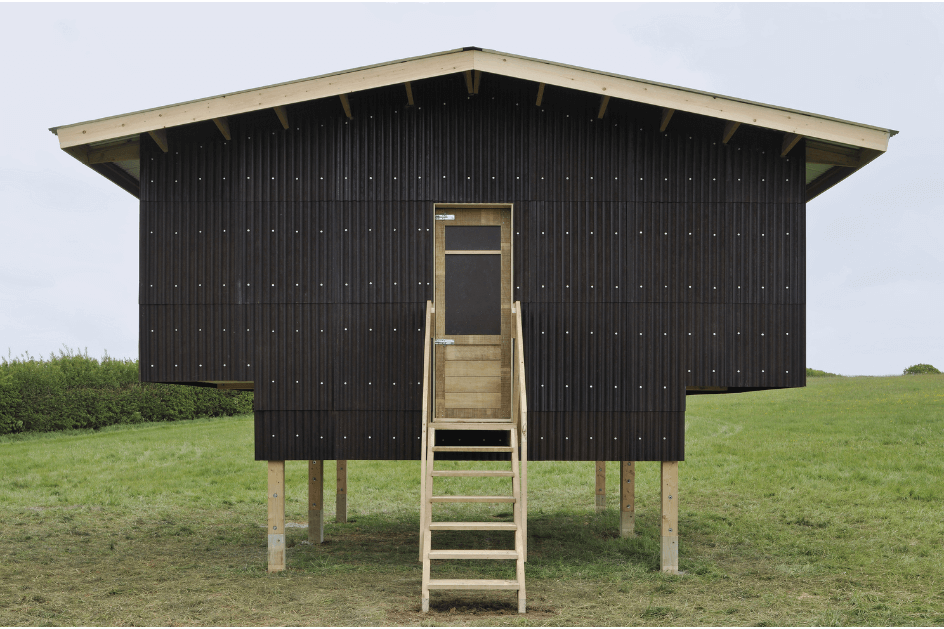
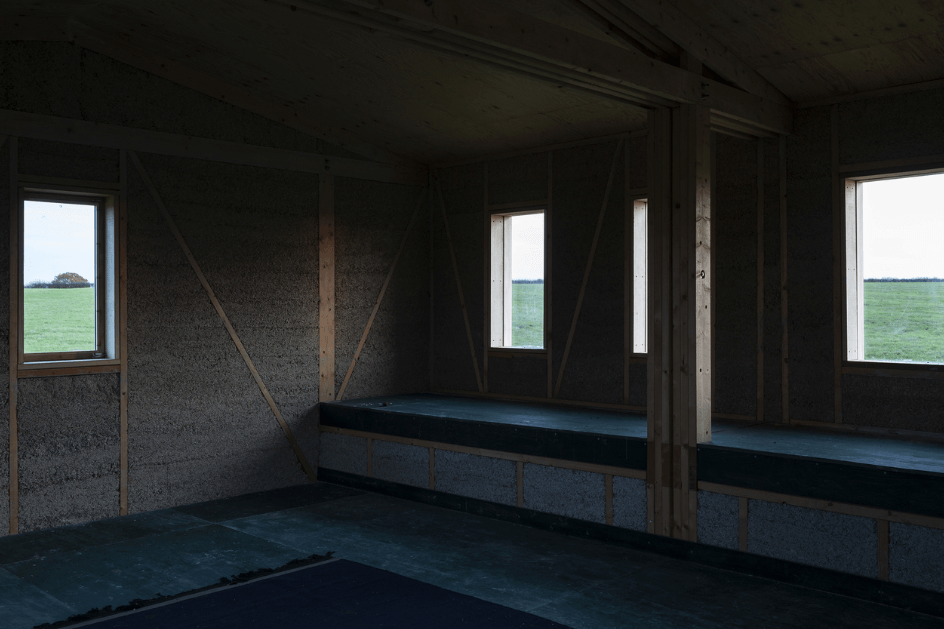
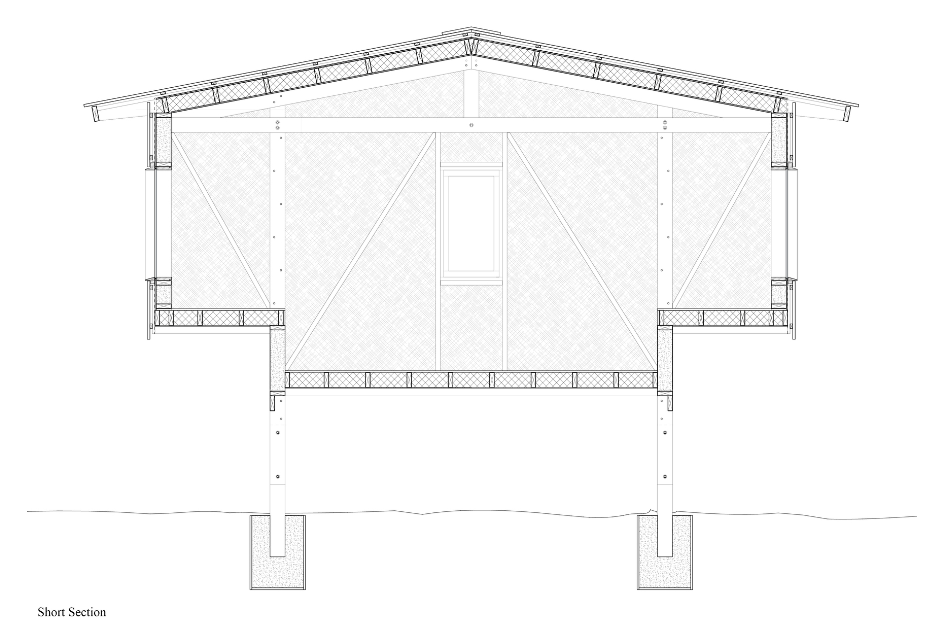
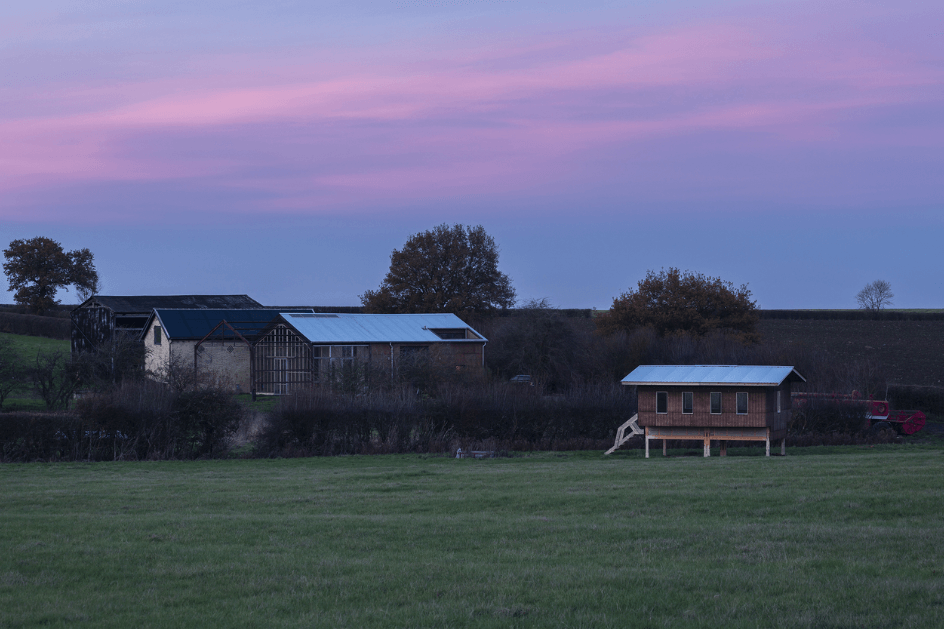
In total 20 projects were shortlisted for the awards and we've chosen a selection of images for each project, showcasing the diversity, range, and detailing across each of them.
View the 2020 shortlist gallery.
