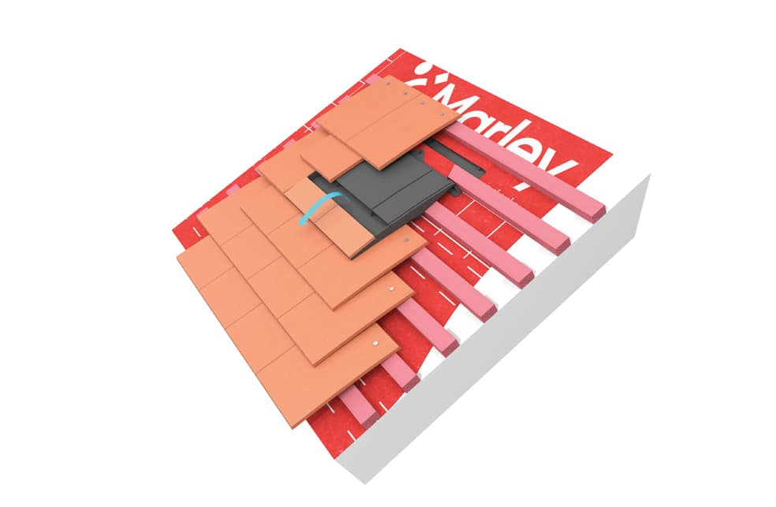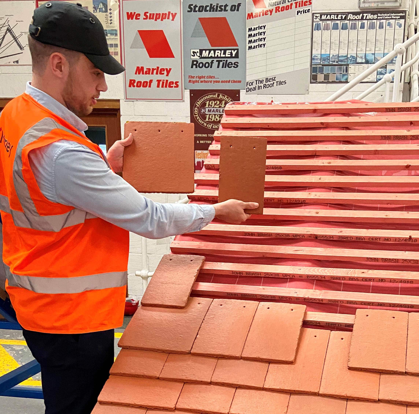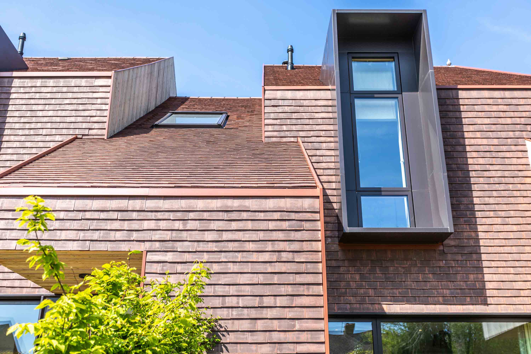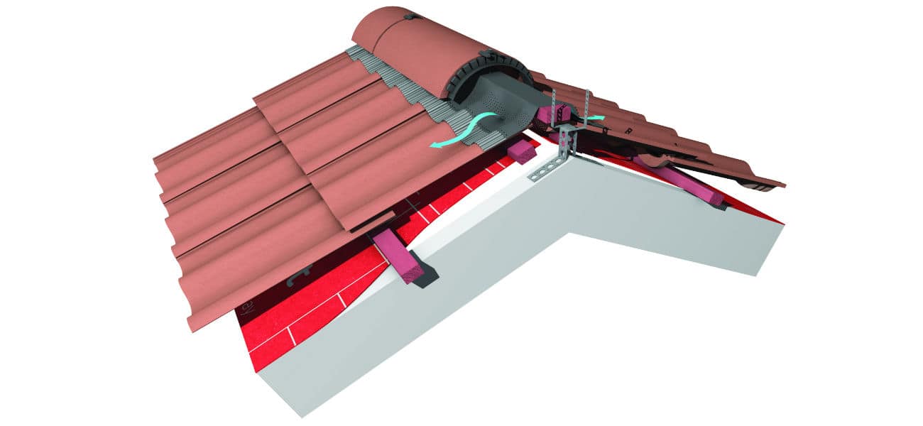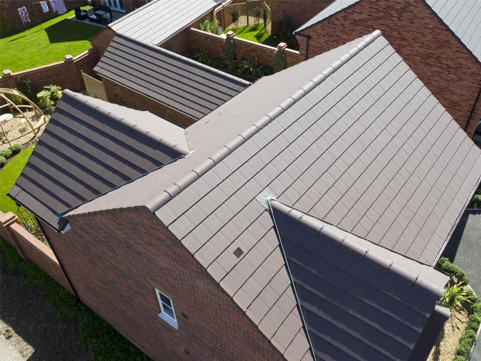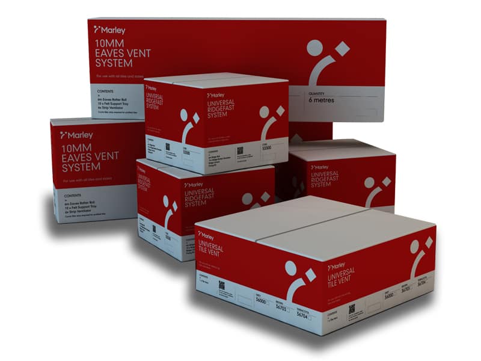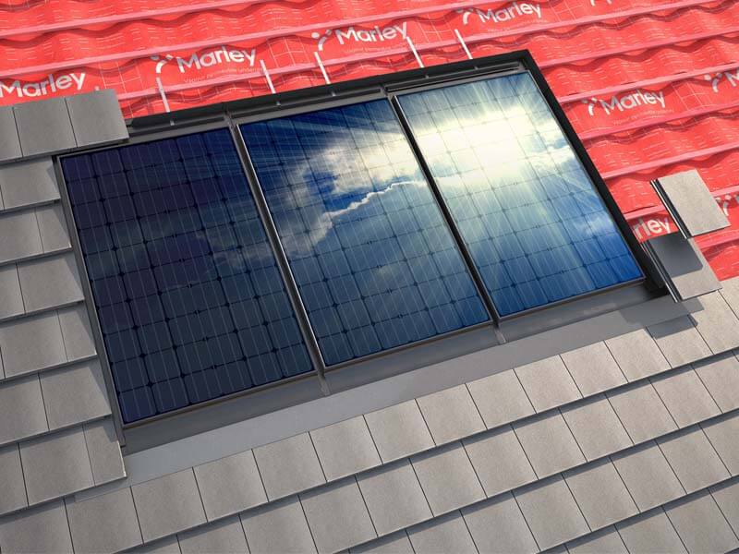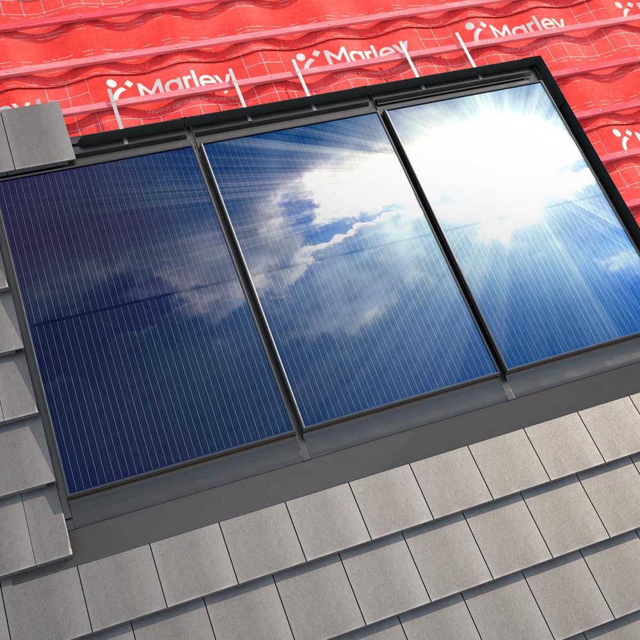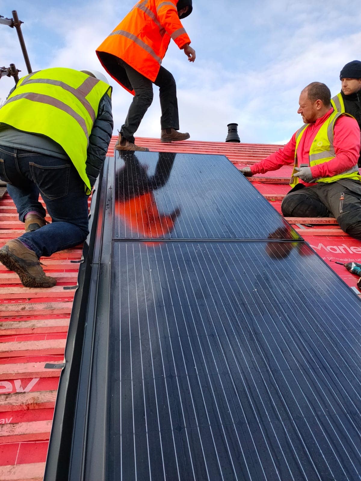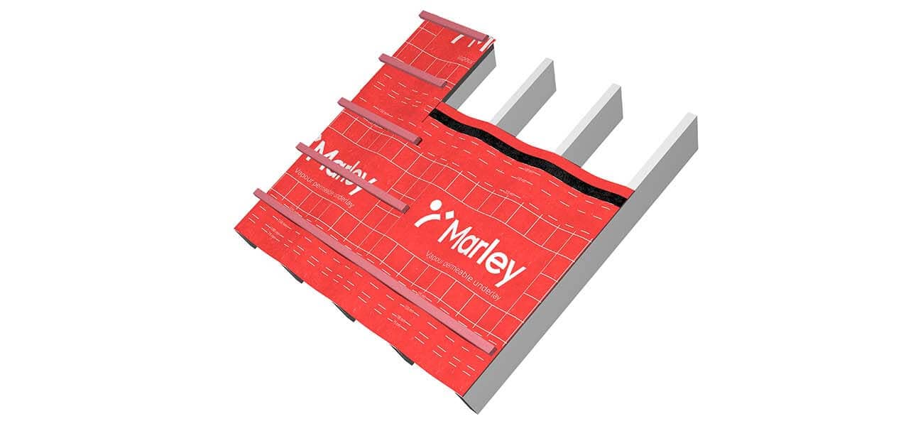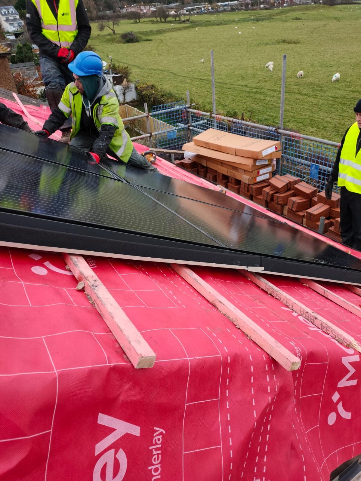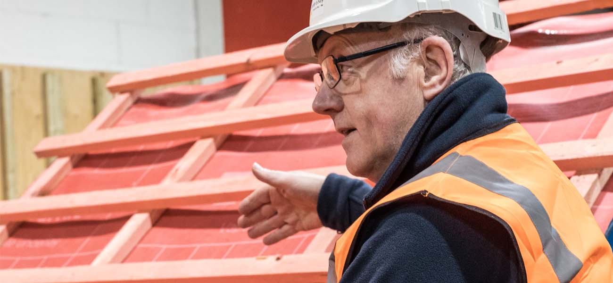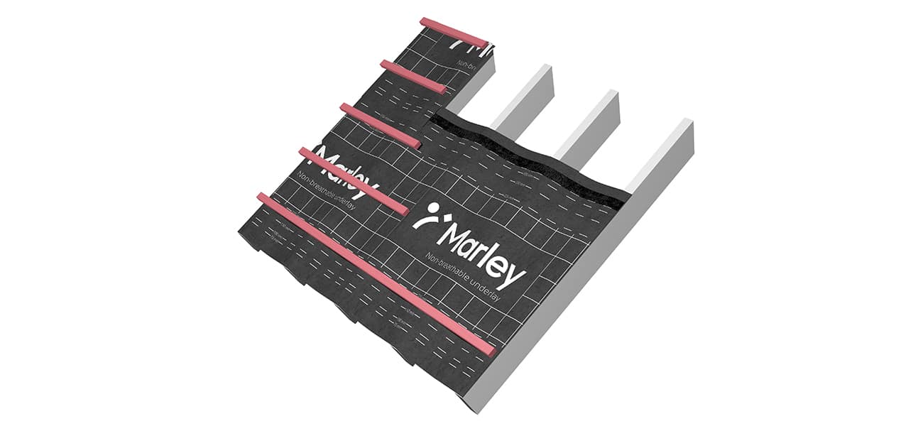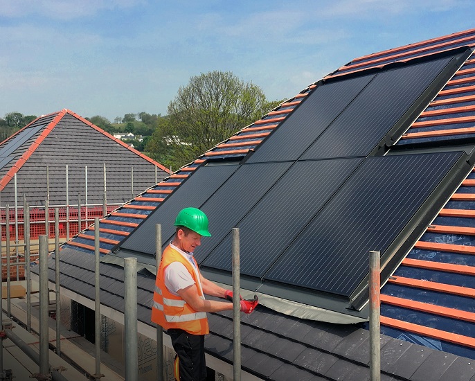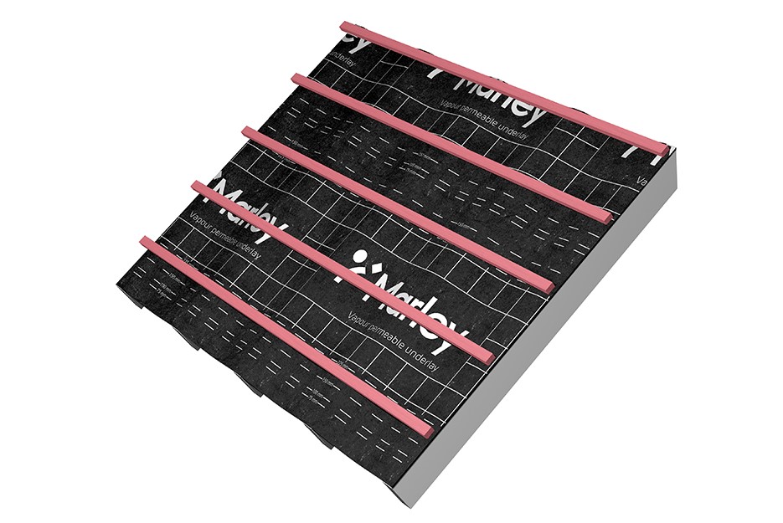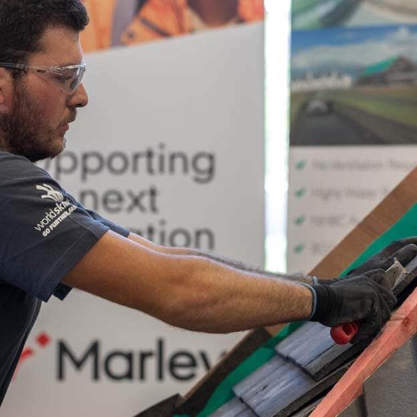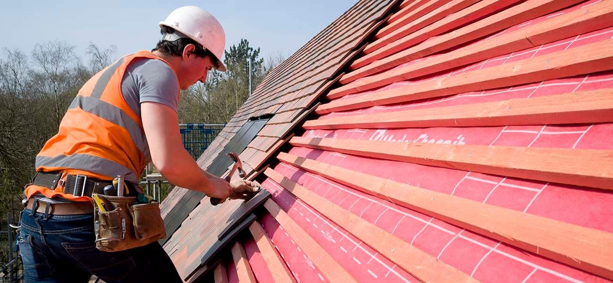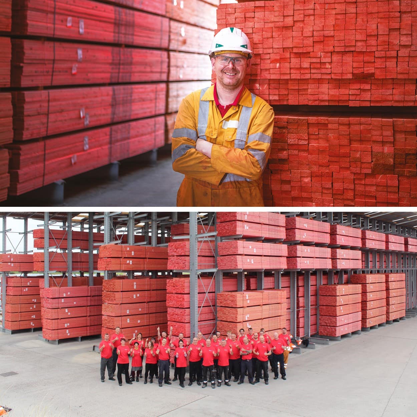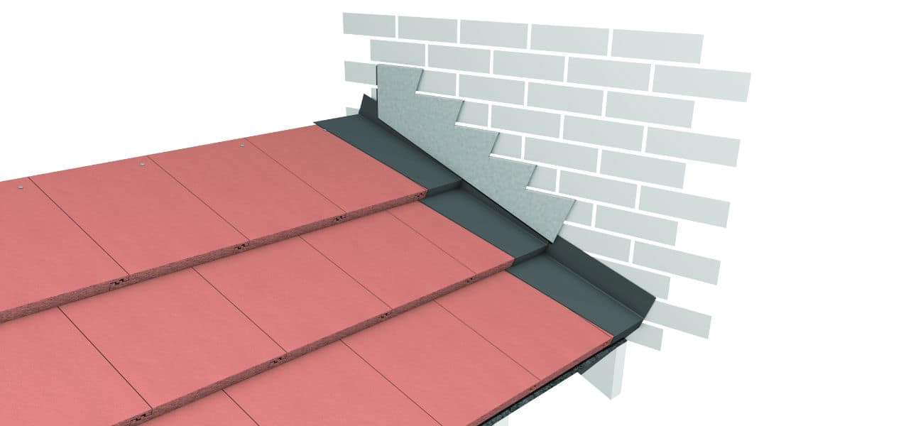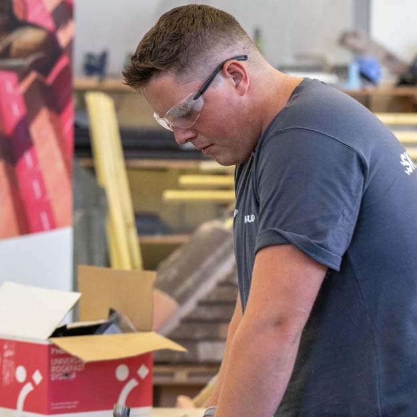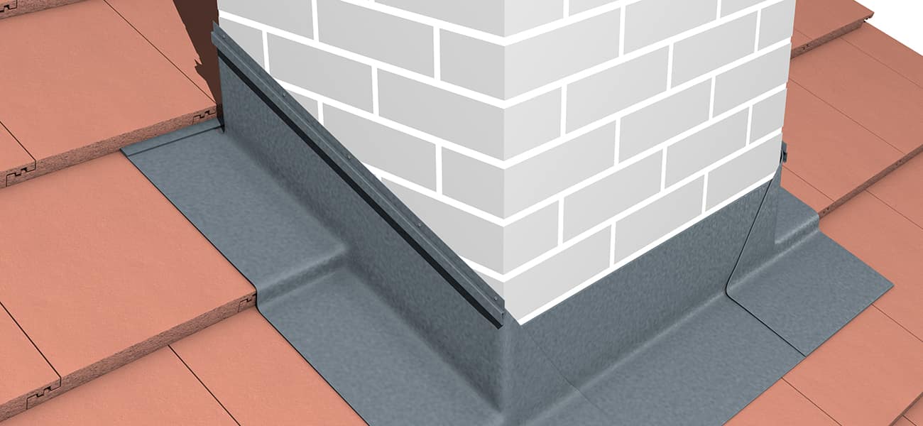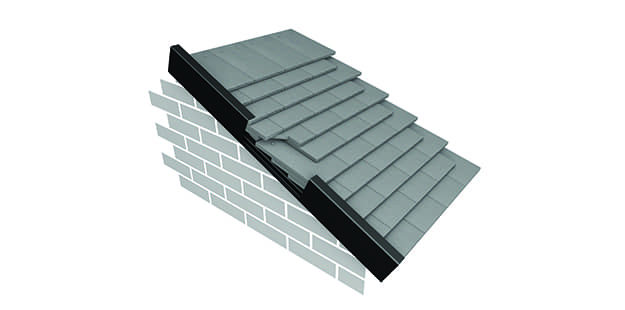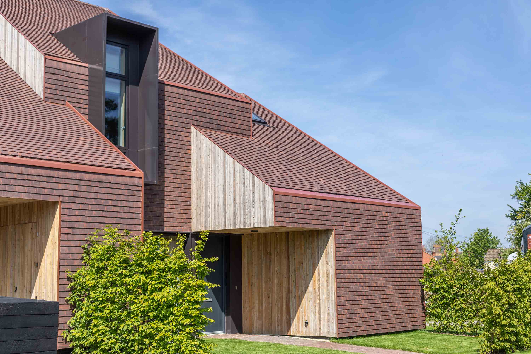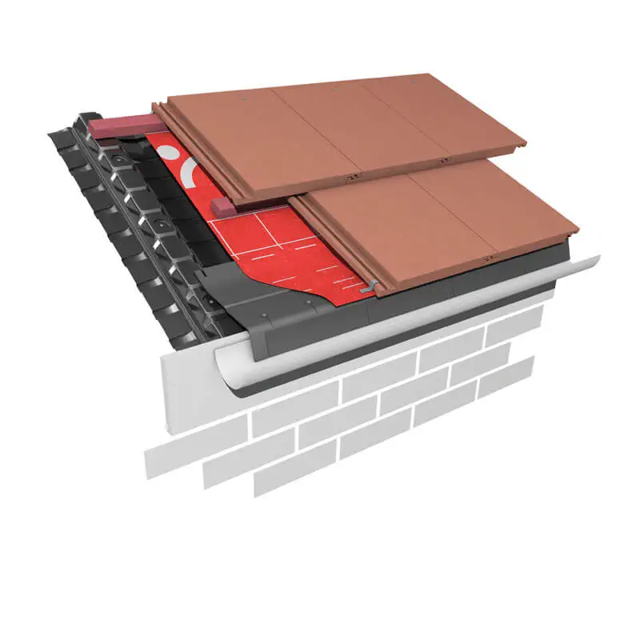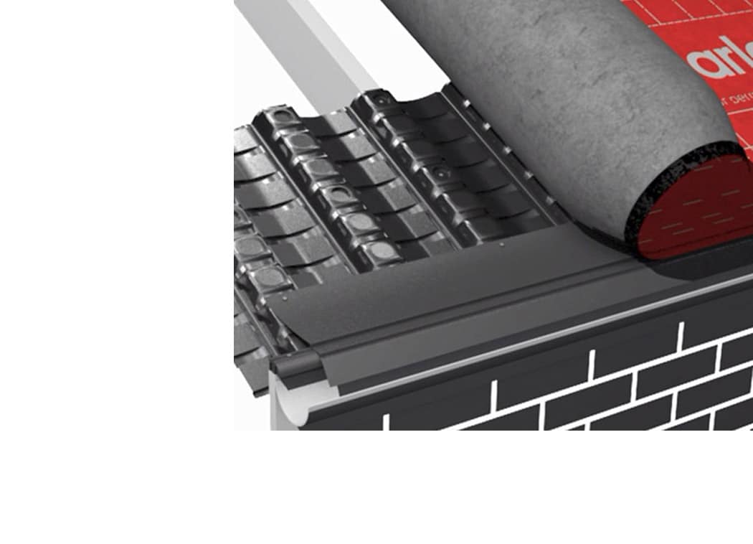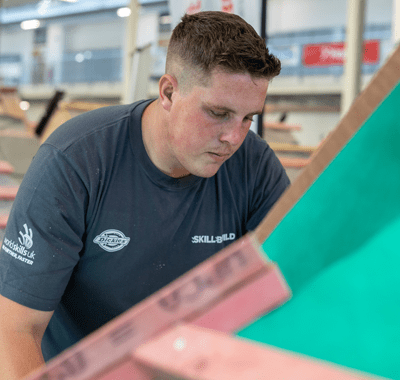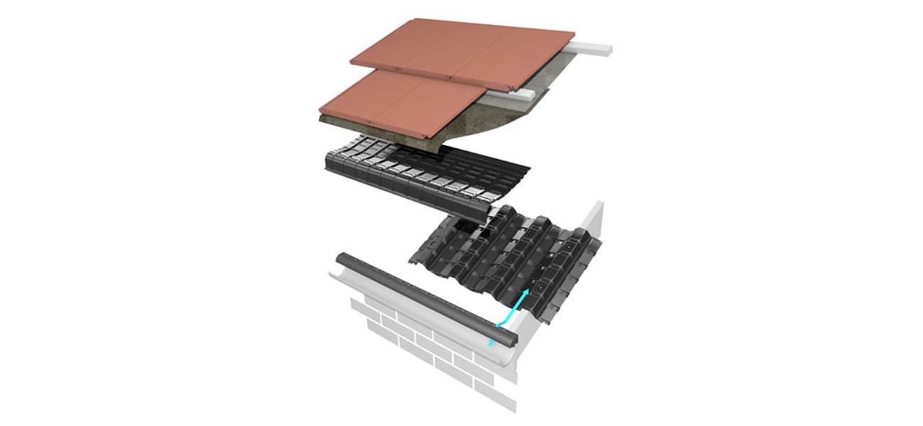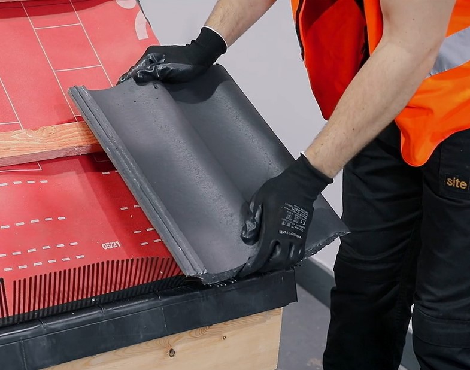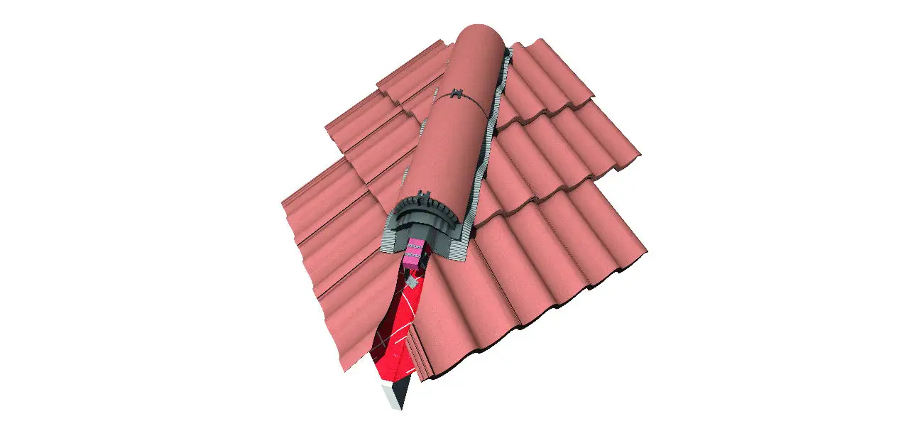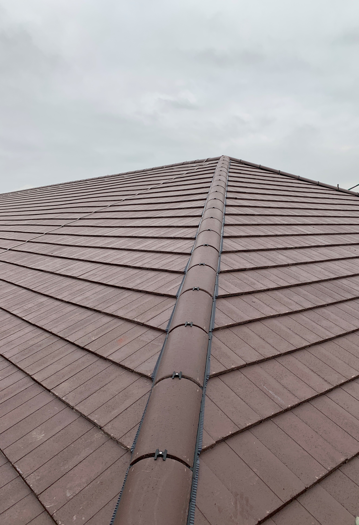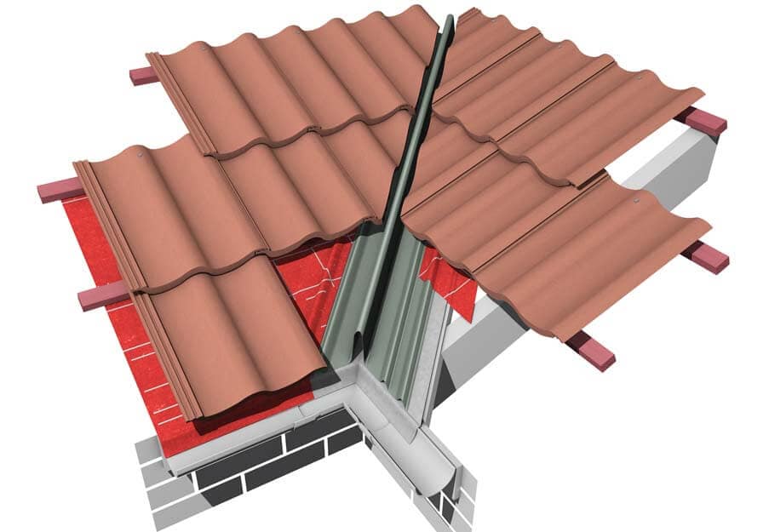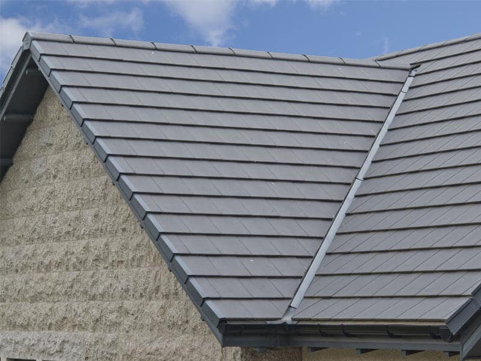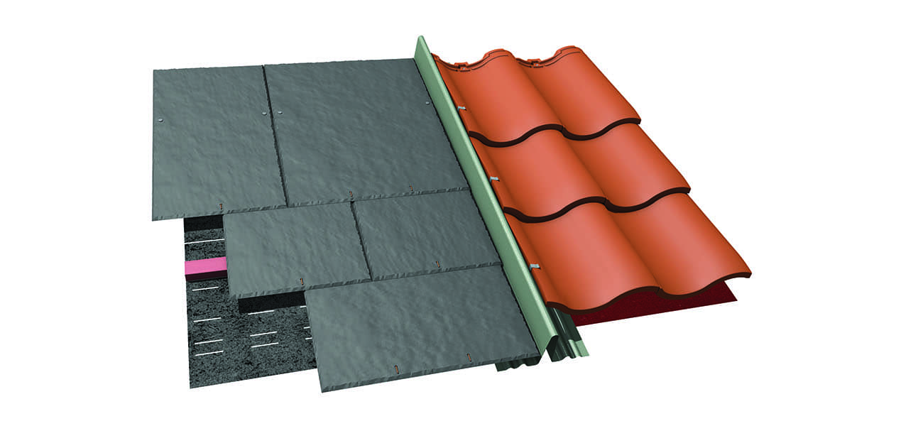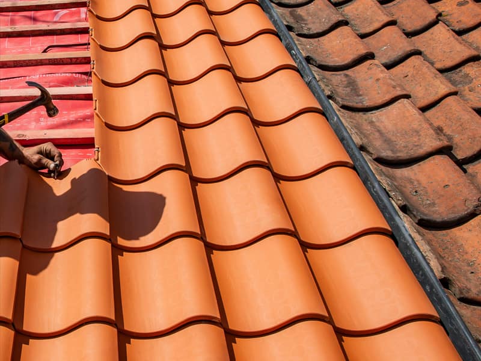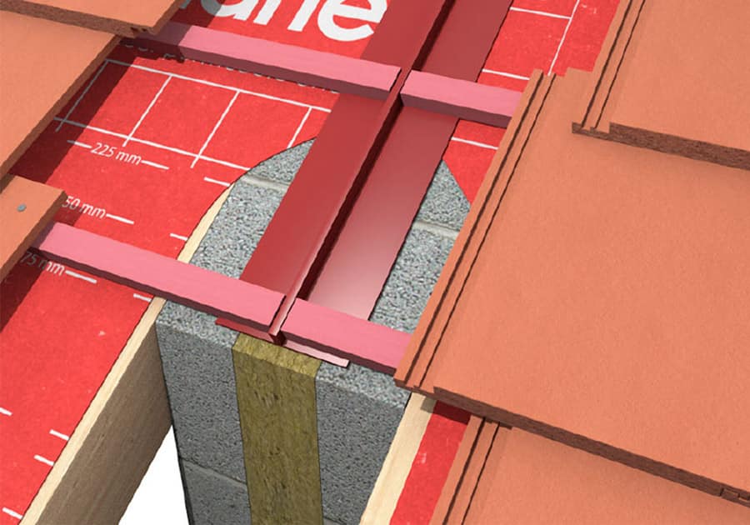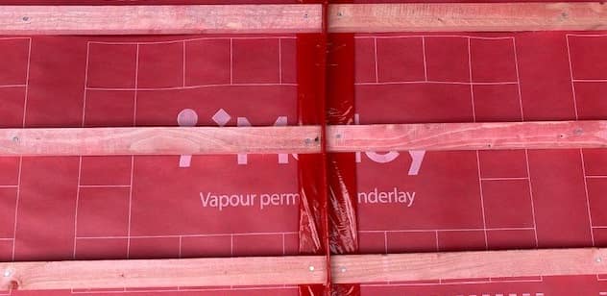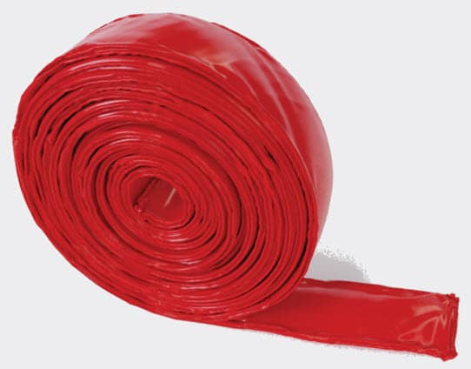793CPT40 RidgeFast Dry Ventilated Ridge 105
358CPT35 Soffit Ventilated Eaves 10mm Cold Roof
359CPT35 10mm Open Ventilated Eaves
353CPT35 Fascia Ventilated Eaves 10mm Cold Roof
352CPT35 Fascia Ventilated Eaves 25mm Warm Roof
360CPT35 25mm Open Ventilated Eaves
357CPT35 Soffit Ventilated Eaves 25mm Warm Roof
630CPT00 Curved Tile Valley 35 45 Roof Pitch
585CPT00 Arris Hip 35 45
595CPT00 Semi Bonnet Hip with Clay Plain Tiles 35 40
606CPT00 GRP Dry Valley Low Profile 35 45
365CPT35 Unventilated Eaves Cold Roof
366CPT35 Unventilated Eaves Warm Roof
375CPT00 Unventilated Raking Eaves LH
376CPT00 Unventilated Raking Eaves RH
597CPT00 Granny Bonnet Hip with Clay Plain Tiles 40 60
433CPT00 Cloak Verge to Bargeboard LH
434CPT00 Cloak Verge to Bargeboard RH
435CPT00 Cloak Verge to Brickwork LH
436CPT00 Cloak Verge to Brickwork RH
443CPT00 Mortar Bedded Raking Verge with Bedded Fibre Cement Undercloak LH
444CPT00 Mortar Bedded Raking Verge with Bedded Fibre Cement Undercloak RH
445CPT00 Mortar Bedded Verge with Bedded Fibre Cement Undercloak LH
446CPT00 Mortar Bedded Verge with Bedded Fibre Cement Undercloak RH
447CPT00 Mortar Bedded Verge with Bedded Plain Tile Undercloak LH
448CPT00 Mortar Bedded Verge with Bedded Plain Tile Undercloak RH
453CPT00 Mortar Bedded Raking Verge with Nailed Fibre Cement Undercloak LH
454CPT00 Mortar Bedded Raking Verge with Nailed Fibre Cement Undercloak RH
455CPT00 Mortar Bedded Verge with Nailed Fibre Cement Undercloak LH
456CPT00 Mortar Bedded Verge with Nailed Fibre Cement Undercloak RH
510CPT00 HipFast Dry Hip Plain Angle
511CPT00 HipFast Dry Hip Third Round
525CPT00 Mitred Hip
552CPT00 Mortar Bedded Hip Plain Angle
556CPT00 Mortar Bedded Hip Third Round
557CPT00 Mortar Bedded Hip Half Round
575CPT00 Small Scale Mortar Bedded Hip Baby Ridge
615CPT00 Lead Valley
635CPT00 Mitred Valley
645CPT00 Laced Valley
650CPT00 Swept Valley
662CPT00 Side Abutment Step Flashing with Soakers
665CPT40 Lead Back Gutter
670CPT40 Top Edge Abutment
690CPT40 Roof Window
733CPT40 Mortar Bedded Ridge Half Round
735CPT40 Mortar Bedded Ridge Two Hole Club Crested
736CPT40 Mortar Bedded Ridge Capped Angle
742CPT40 Mortar Bedded Ridge Plain Roll Top Crested
745CPT40 Mortar Bedded Ridge Cocks Comb Crested
747CPT40 Mortar Bedded Ridge Plain Angle
749CPT40 Mortar Bedded Ridge Hogs Back
782CPT35 Mortar Bedded Mono Ridge
792CPT40 RidgeFast Dry Ventilated Ridge Half Round
800CPT35 Change of Roof Pitch
801CPT40 Mansard Tiling Above Change of Pitch
802CPT40 Mansard Tiling Below Change of Pitch
805CPT35 Sprocket Tiling Above Change of Pitch
806CPT40 Sprocket Tiling Below Change of Pitch
820CPT00 Lead Expansion Joint
844CPT40 Roof Slope Ventilator InLine Vent Cold Roof
849CPT40 Roof Slope Ventilator InLine Vent Warm Roof
852CPT40 Roof Slope Terminals Contour Vent
870CPT35 Snow Guards
910CPT35 Bottom Edge
920CPT35 Top Edge
930CPT00 Side Abutment
940CPT00 Internal Angle with Angle Tiles
941CPT00 External Angle with Angle Tiles
950CPT00 Internal Angle with Soakers
951CPT00 External Angle with Soakers
956CPT00 External Angle with Lead Roll
960CPT40 Junction with Roof Verge Winchester Cut
961CPT40 Junction with Roof Verge Sussex Cut

