All the performance benefits of the popular Marley Modern, incorporating a mock bond down the centre giving the look of a small format slate.
17.5° minimum pitch available with smooth finish tiles; granular finish tiles have a higher minimum pitch requirement
NB Double Nail Holes. Modern tiles are now being manufactured with 2 nail holes. Product with 2 holes will start to become available in early 2026.
Experiencing the vast variety of textures and colours that our roof tiles provide up close can guide you in the decision-making process when selecting roof coverings. Our efficient sample service can help you in this process.
Experiencing the vast variety of textures and colours that our roof tiles provide up close, can guide you in the decision making process when selecting roof coverings. Our efficient sample service can help you in this process.
All of our concrete interlocking tiles can achieve an 'A+' rating (which has the lowest environmental impact) in the Building Research Establishment's Green Guide to Specification.
Accreditation to the BES 6001 framework standard for 'Responsible Sourcing' means that projects using our concrete interlocking slates can now achieve extra credits under BREEAM and the Home Quality Mark (HQM). Click here to find out more.
To ensure that your roof is compliant with the new standard, our fixing specification service is available.
| Size of Tile | 420mm x 330mm |
| Minimum Pitch | 22.5° Smooth (75mm headlap) 17.5° Smooth (100mm headlap) 30° Granular (75mm headlap) 25° Granular (100mm headlap) |
| Maximum Pitch | 90° |
| Minimum Headlap | 75mm (22.5° and above) |
| Maximum Gauge |
345mm |
| Cover Width | 292mm (nominal) |
| Covering Capacity | 9.9 tiles /m² at 75mm headlap 10.7 tiles /m² at 100mm headlap |
| Weight of Tiling | 50kg/m² (0.49 Kn/m²) at 75mm headlap 54kg/m² (0.53 Kn/m²) at 100mm headlap |
| Battens Required | 2.9 lin.m/m² at 75mm headlap 3.1 lin.m/m² at 100mm headlap |
| Batten Size Recommended | 38x 25mm for rafters/supports not exceeding 450mm centres 50 x 25mm for rafters/supports not exceeding 600mm centres |
| Tile Nails | 50mm x 3.35mm |
| Fixing Clips | Eaves, Verges, Tile Clips and SoloFix |
| Hanging length | 397mm (nominal) |
| Notes |
The effectiveness of the tile or slate to operate at the minimum recommended pitch and lap may be influenced by special circumstances. Guidance on pitch and lap should be obtained from the Technical Advisory Service for the following:
Nominal weight of roof tile fittings |
The new NBS 'Add to spec' button makes it quick and easy to add our products straight into your specifications with full details and technical properties. Just click the ‘Add to spec’ button opposite to get started.

Take a look at some other products similar to Duo Modern Interlocking Tile
Find the Accessories that are compatible with the Duo Modern concrete interlocking tile
Product Features
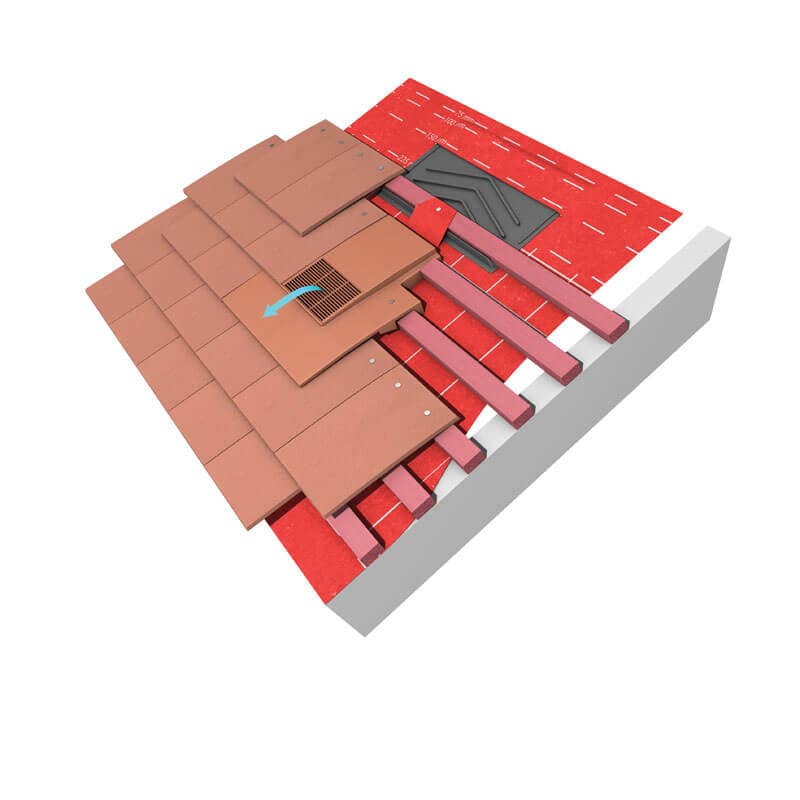
Need More Information?
We have more tools to help you with this product. Whether you are looking for a stockist near your location, or want to find out more about how to install this product, we have what you need.Product Features
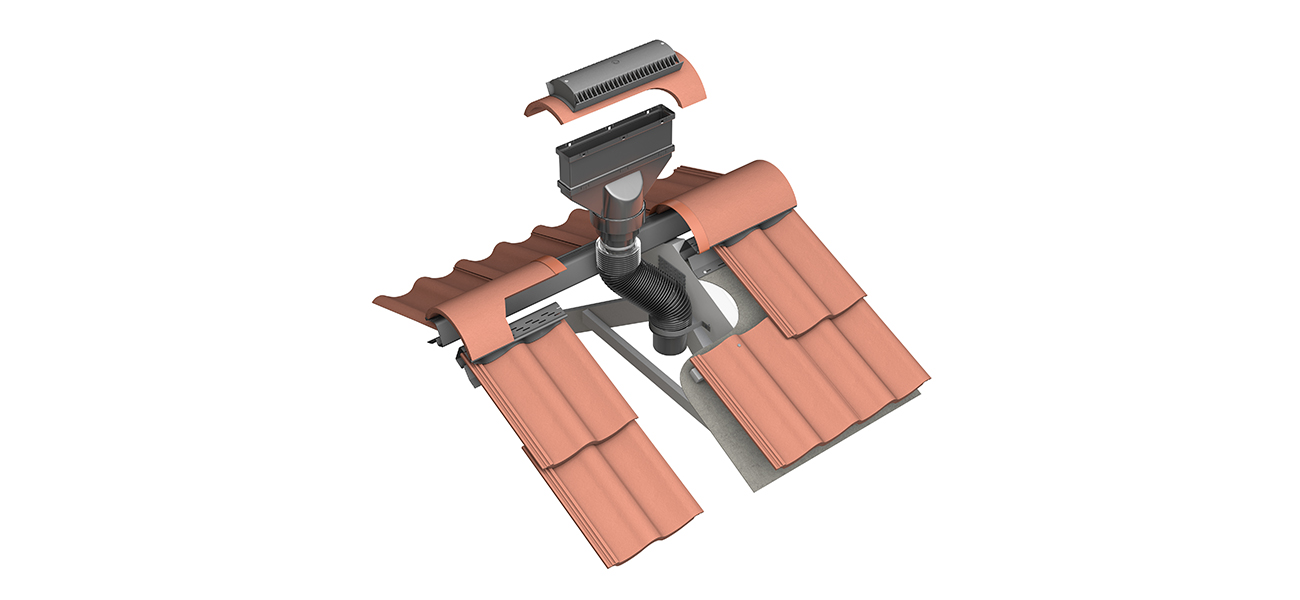
Need More Information?
We have more tools to help you with this product. Whether you are looking for a stockist near your location, or want to find out more about how to install this product, we have what you need.Product Features
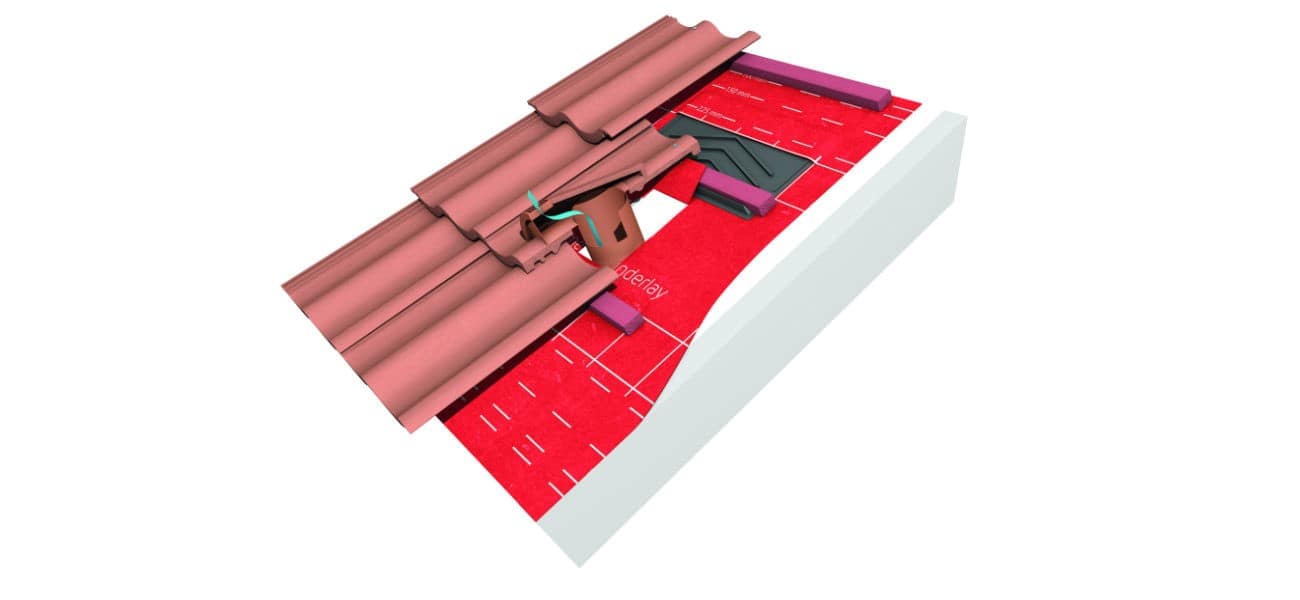
Need More Information?
We have more tools to help you with this product. Whether you are looking for a stockist near your location, or want to find out more about how to install this product, we have what you need.Product Features
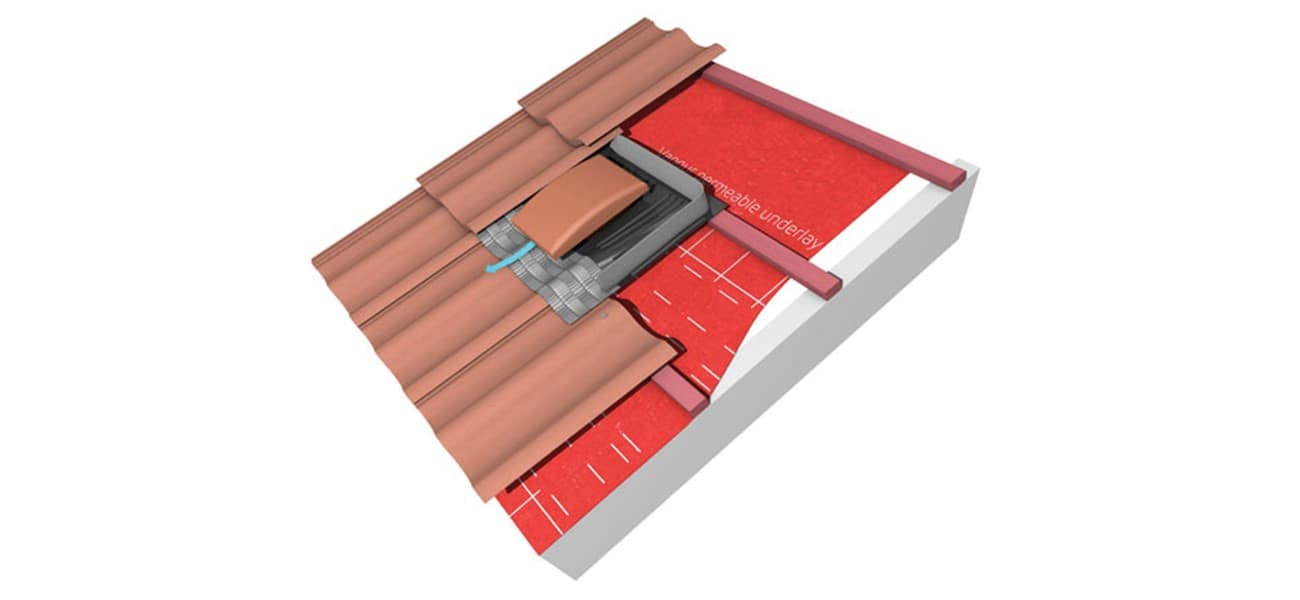
Need More Information?
We have more tools to help you with this product. Whether you are looking for a stockist near your location, or want to find out more about how to install this product, we have what you need.Product Features
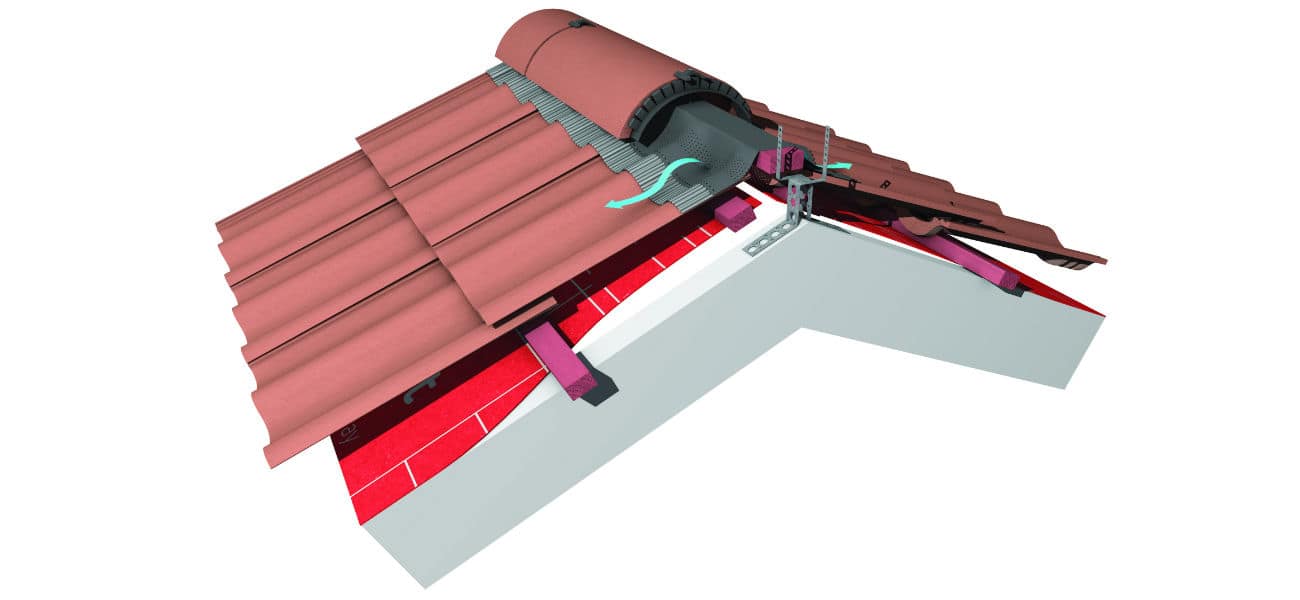
Need More Information?
We have more tools to help you with this product. Whether you are looking for a stockist near your location, or want to find out more about how to install this product, we have what you need.Product Features
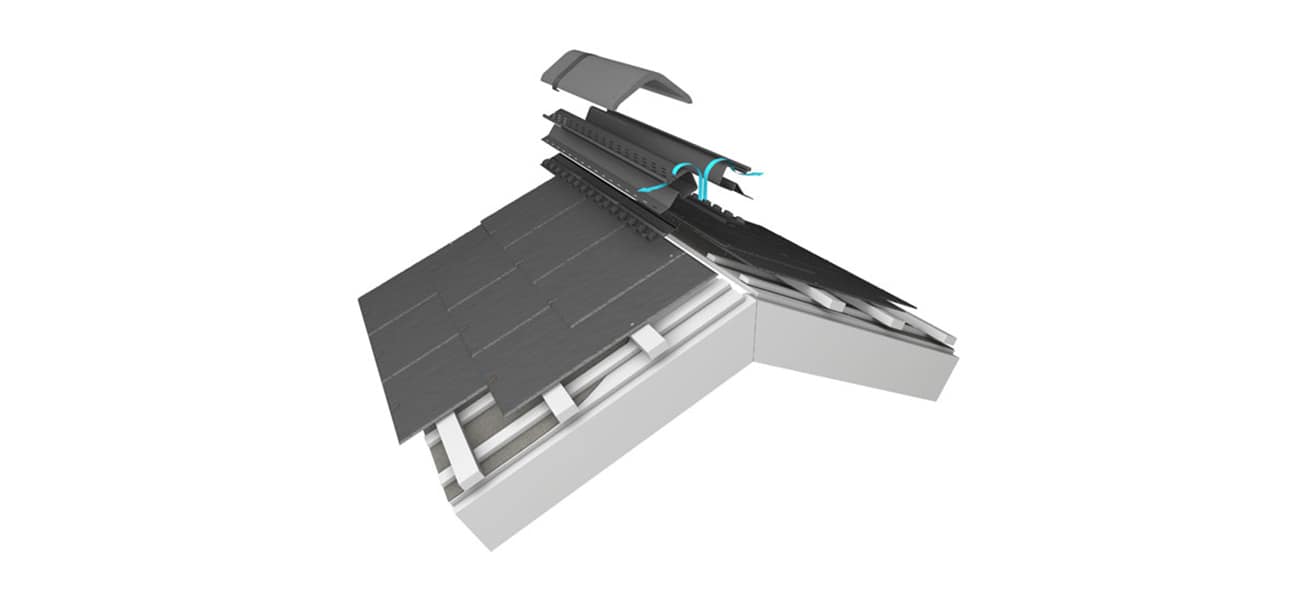
Need More Information?
We have more tools to help you with this product. Whether you are looking for a stockist near your location, or want to find out more about how to install this product, we have what you need.Product Features
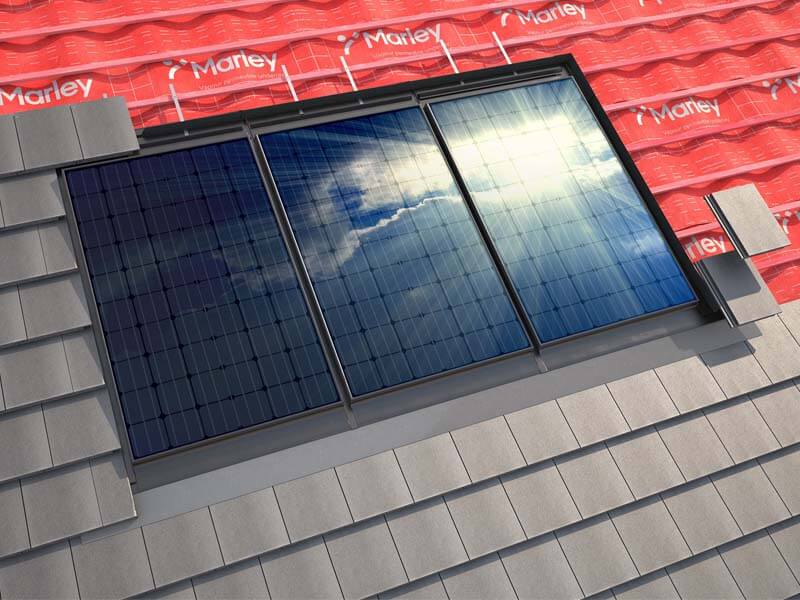
Need More Information?
We have more tools to help you with this product. Whether you are looking for a stockist near your location, or want to find out more about how to install this product, we have what you need.Product Features
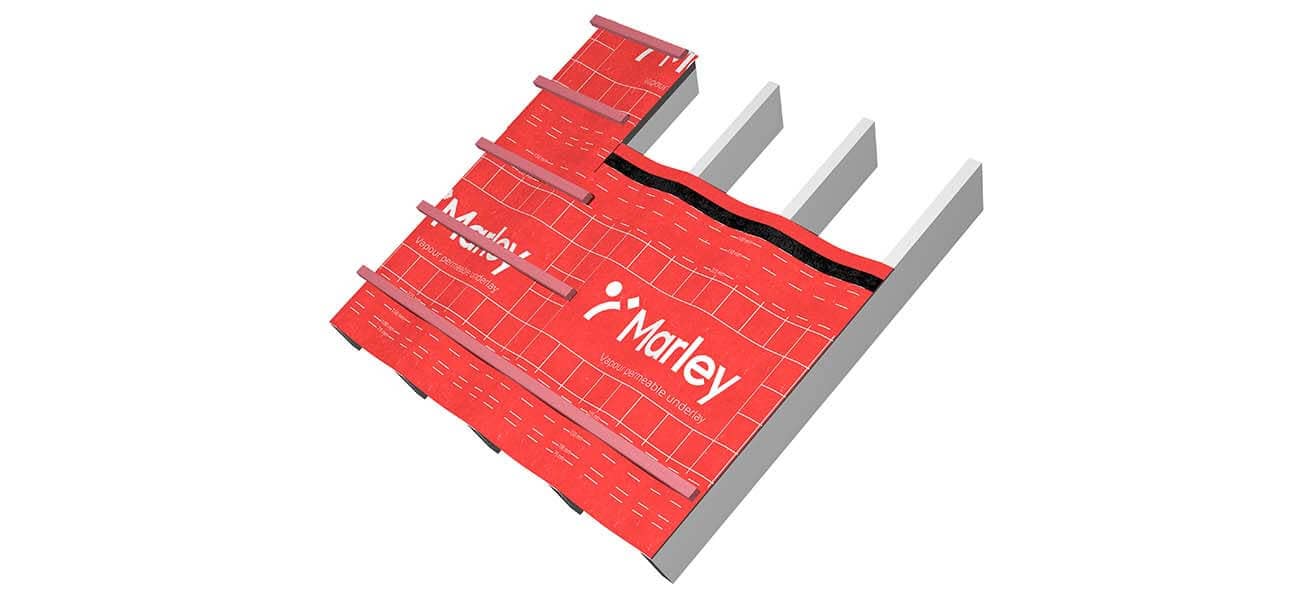
Need More Information?
We have more tools to help you with this product. Whether you are looking for a stockist near your location, or want to find out more about how to install this product, we have what you need.Product Features
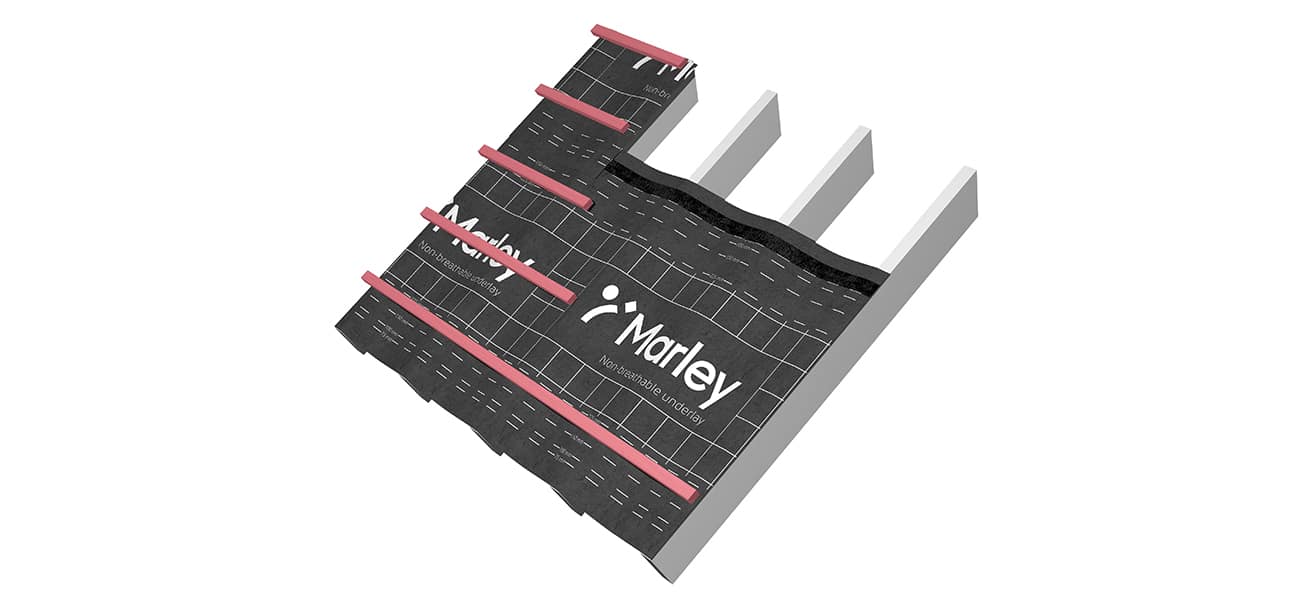
Need More Information?
We have more tools to help you with this product. Whether you are looking for a stockist near your location, or want to find out more about how to install this product, we have what you need.Product Features
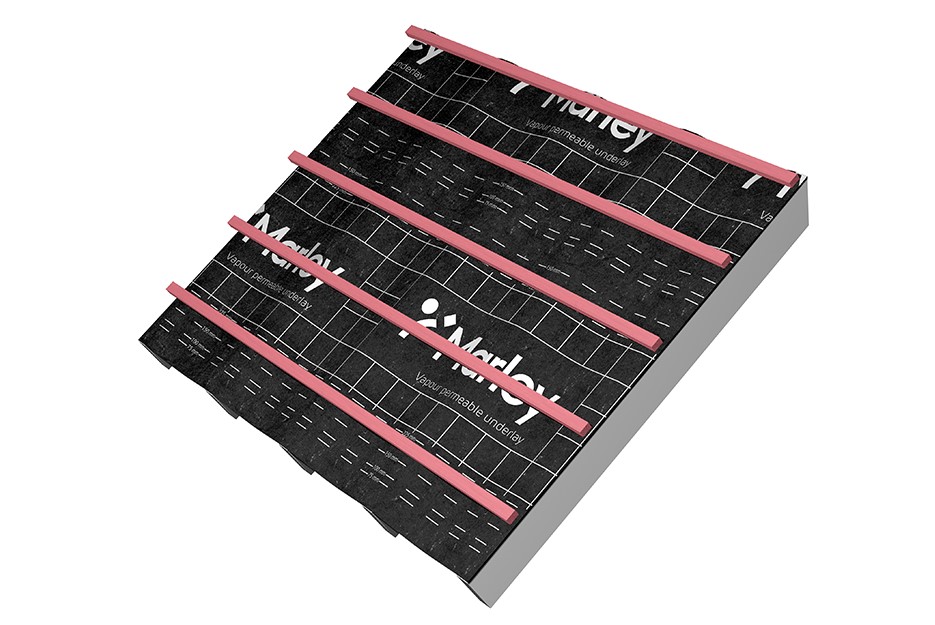
Need More Information?
We have more tools to help you with this product. Whether you are looking for a stockist near your location, or want to find out more about how to install this product, we have what you need.Product Features
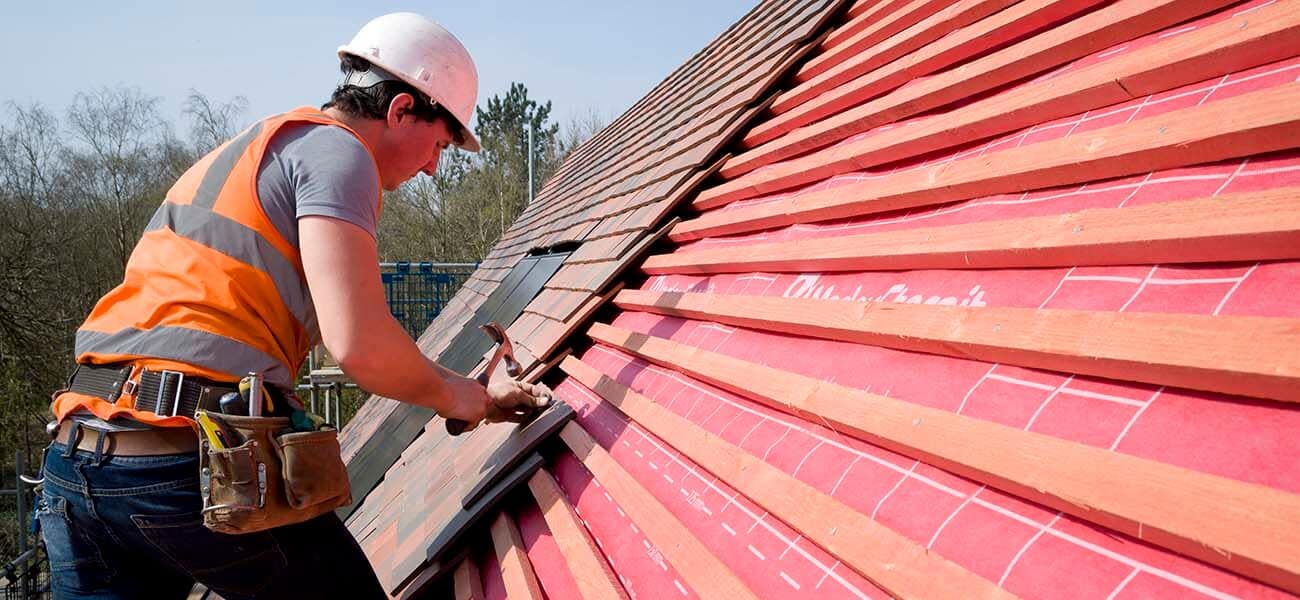
Need More Information?
We have more tools to help you with this product. Whether you are looking for a stockist near your location, or want to find out more about how to install this product, we have what you need.Product Features
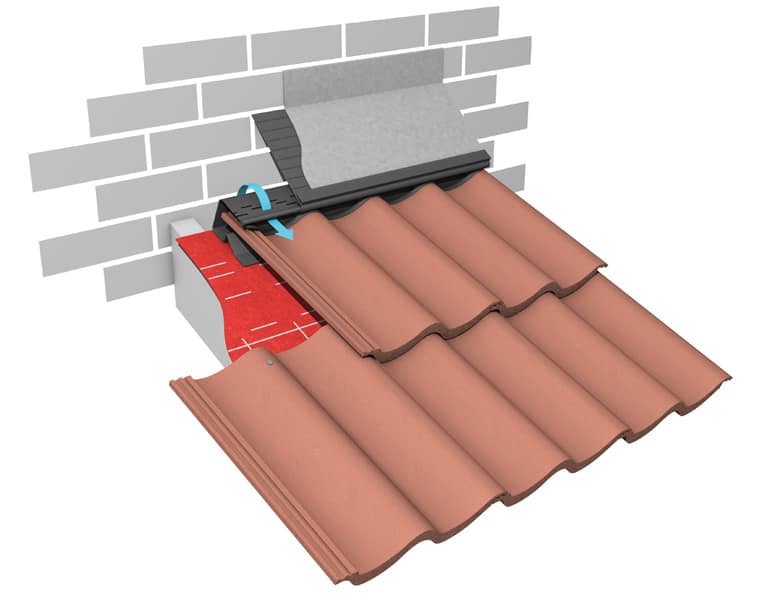
Need More Information?
We have more tools to help you with this product. Whether you are looking for a stockist near your location, or want to find out more about how to install this product, we have what you need.Product Features
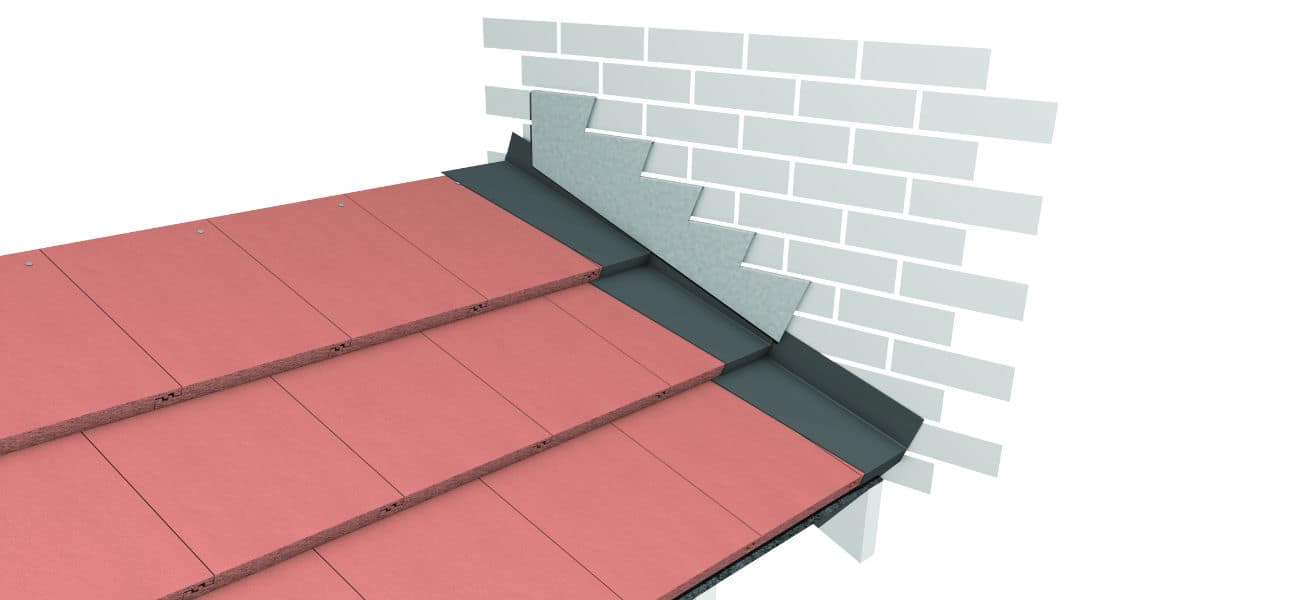
Need More Information?
We have more tools to help you with this product. Whether you are looking for a stockist near your location, or want to find out more about how to install this product, we have what you need.Product Features
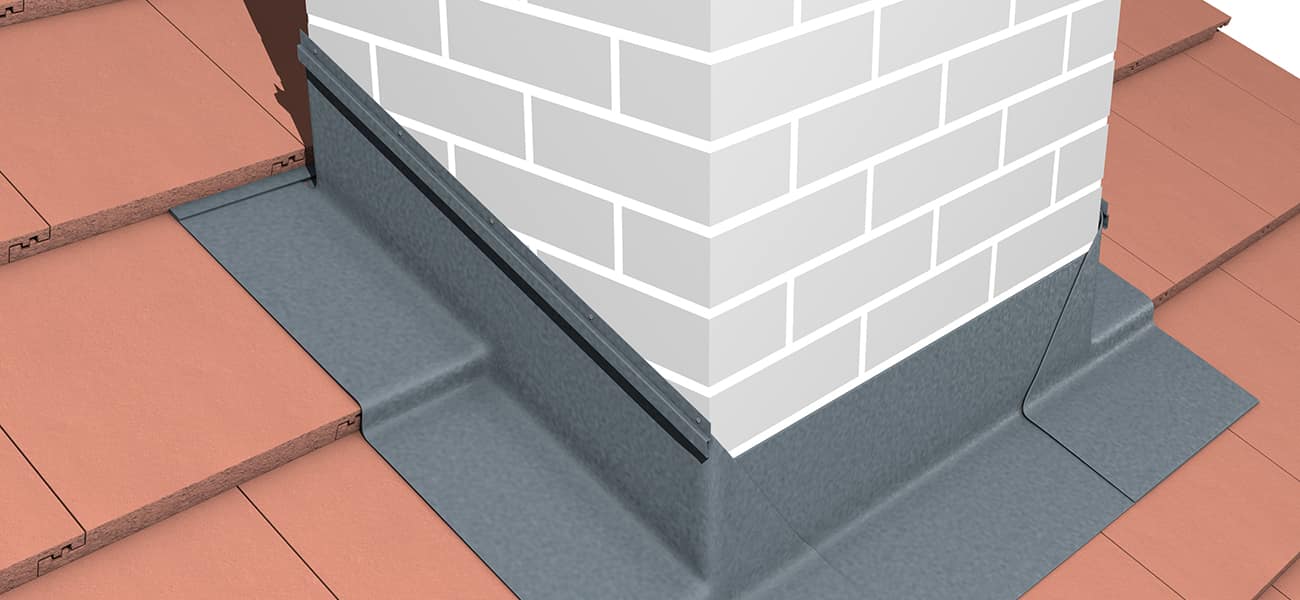
Need More Information?
We have more tools to help you with this product. Whether you are looking for a stockist near your location, or want to find out more about how to install this product, we have what you need.Product Features
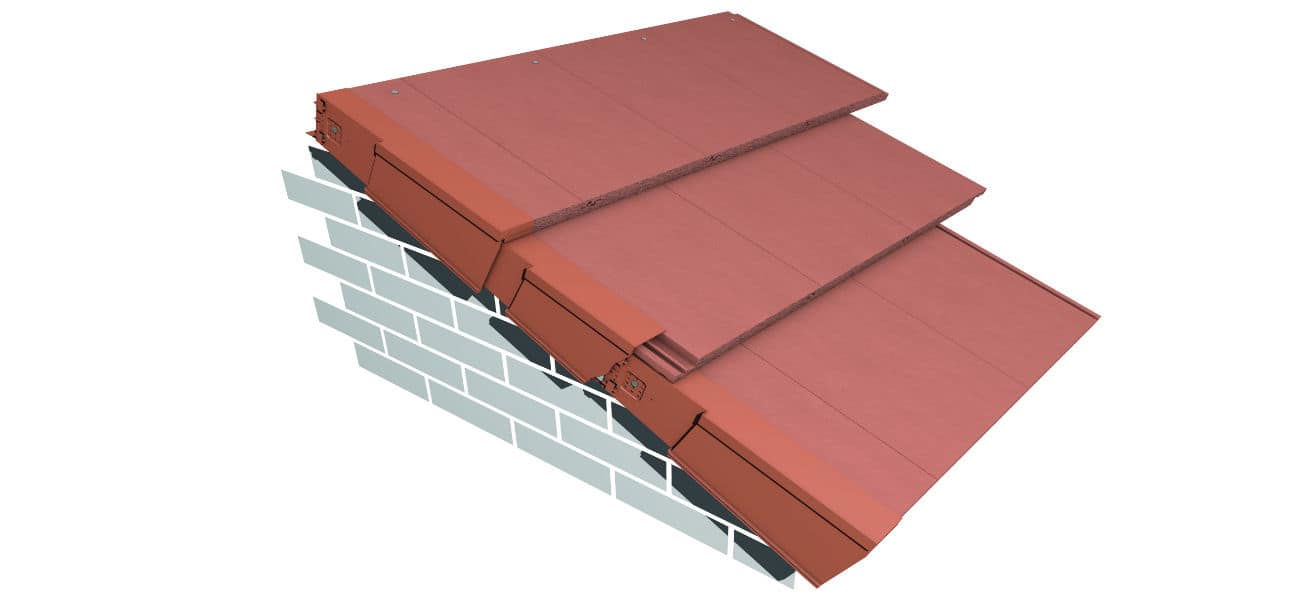
Need More Information?
We have more tools to help you with this product. Whether you are looking for a stockist near your location, or want to find out more about how to install this product, we have what you need.Product Features

Need More Information?
We have more tools to help you with this product. Whether you are looking for a stockist near to your location, or want to find out more about how to install this product, we have what you need.Product Features
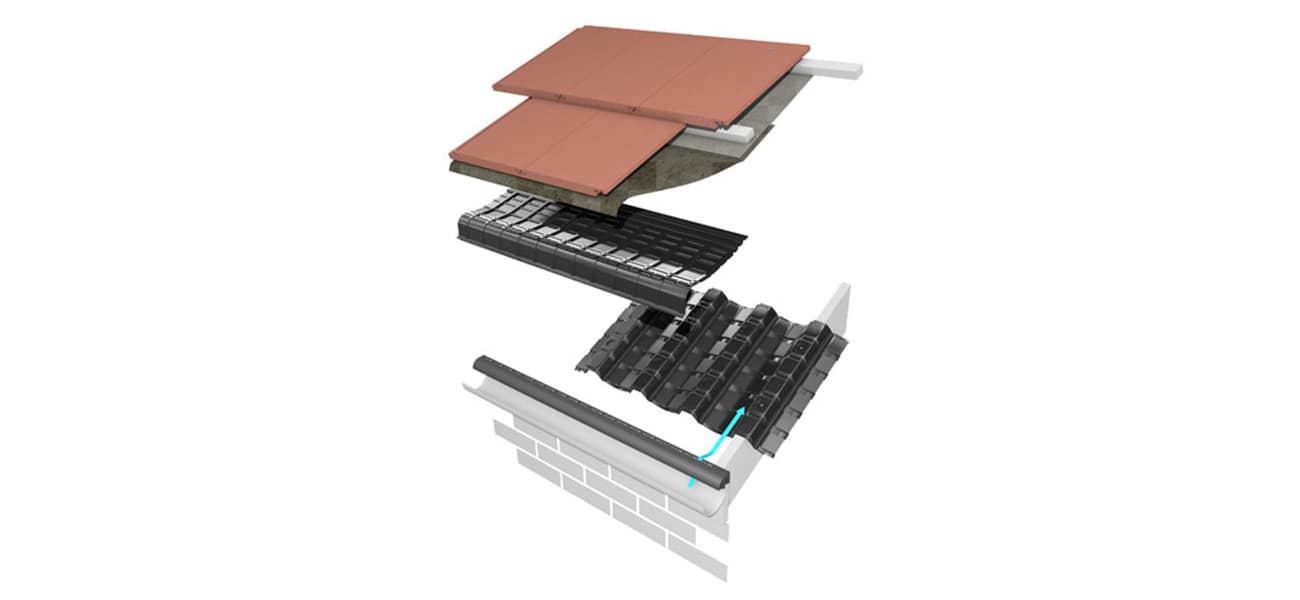
Need More Information?
We have more tools to help you with this product. Whether you are looking for a stockist near your location, or want to find out more about how to install this product, we have what you need.Product Features
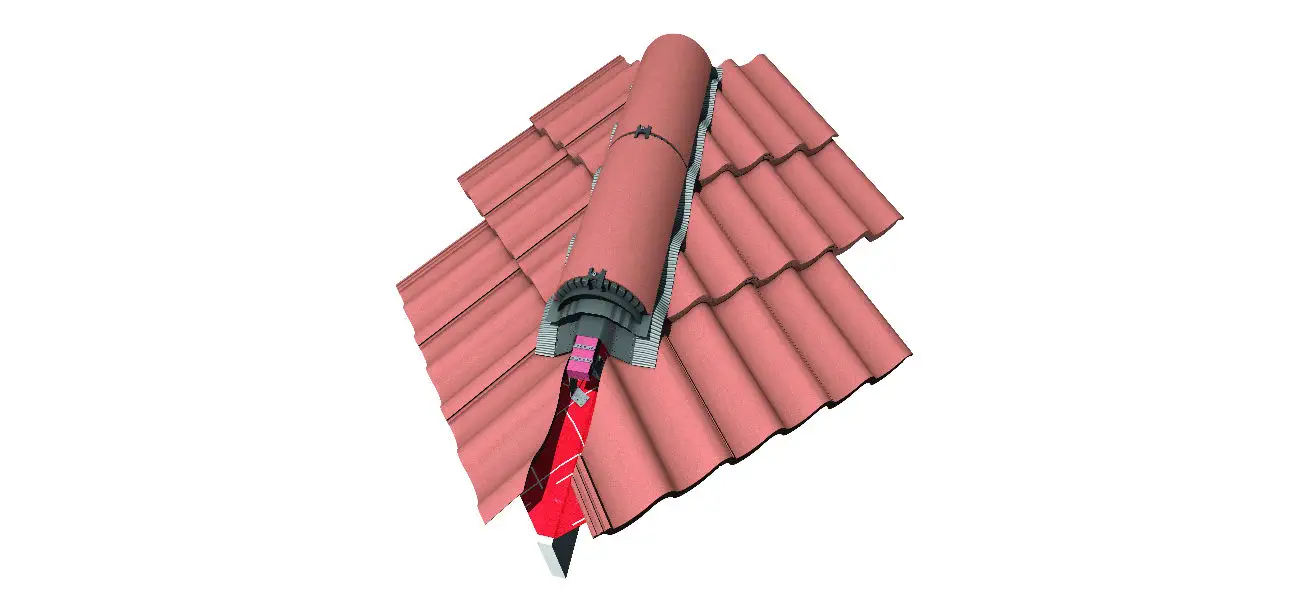
Need More Information?
We have more tools to help you with this product. Whether you are looking for a stockist near your location, or want to find out more about how to install this product, we have what you need.Product Features
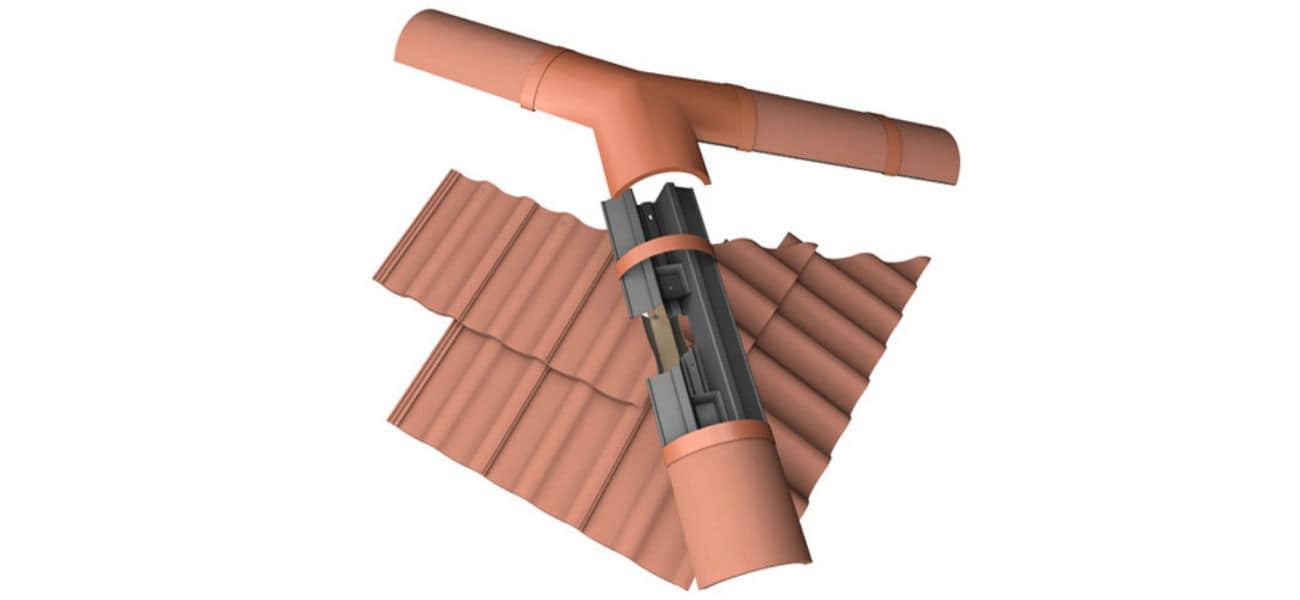
Need More Information?
We have more tools to help you with this product. Whether you are looking for a stockist near your location, or want to find out more about how to install this product, we have what you need.Product Features
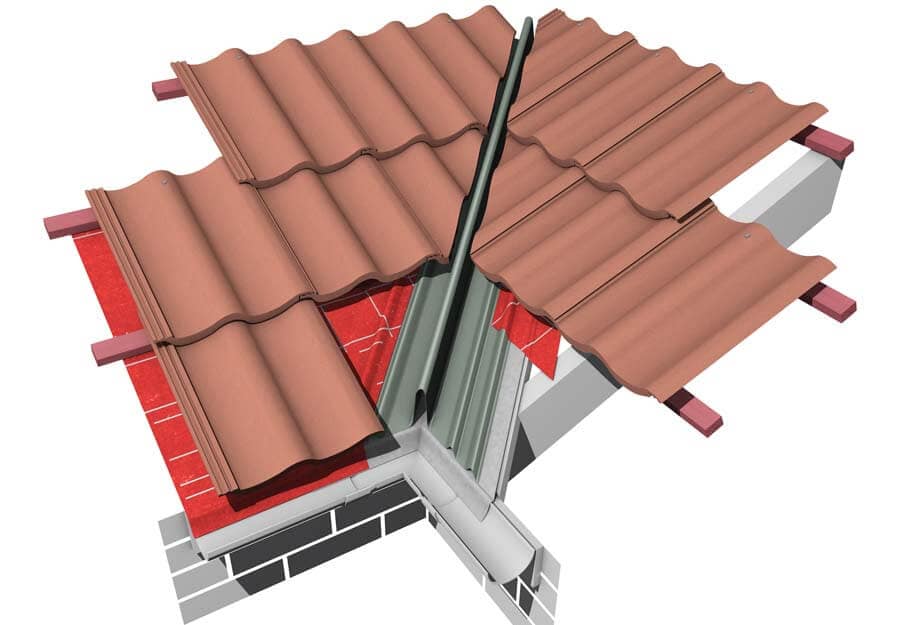
Need More Information?
We have more tools to help you with this product. Whether you are looking for a stockist near your location, or want to find out more about how to install this product, we have what you need.Product Features
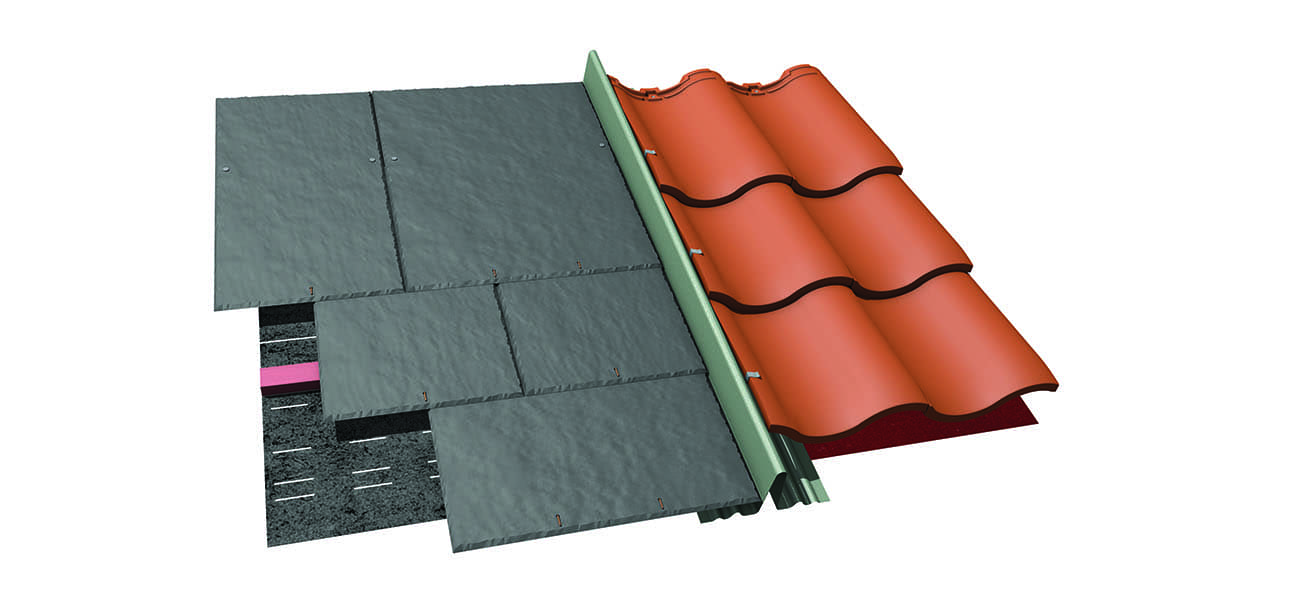
Need More Information?
We have more tools to help you with this product. Whether you are looking for a stockist near your location, or want to find out more about how to install this product, we have what you need.Oops! There was an issue retrieving our products. Please try again.
Sorry, no products were found. Please try again.
Sorry, we couldn't find any results for your postcode.
Contact Us| Name | Email Address | Telephone Number | Product Category |
|---|