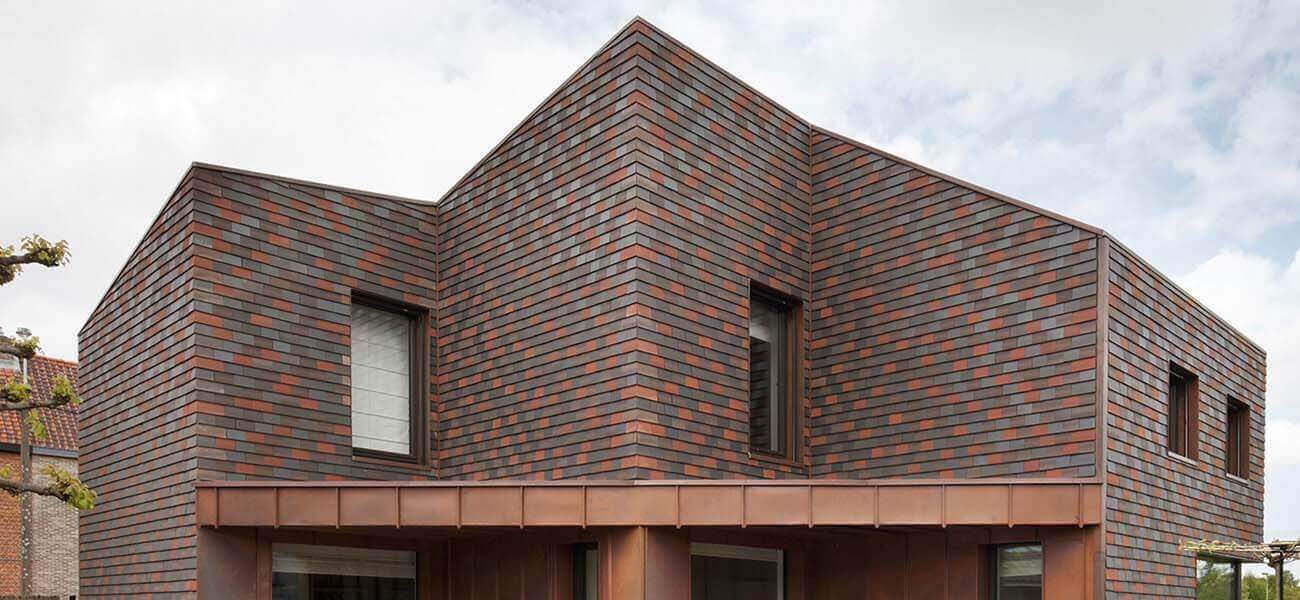Roofing materials as vertical cladding


Vertical cladding - project examples
Vertical tiling helps to provide continuity between the roof and facade and remains a popular architectural choice. Products like concrete tiles and plain clay tiles from Marley can all deliver visually appealing and low maintenance solutions.Clay wall cladding for a zero-carbon house - When looking for a unique and aesthetically striking cladding option for a self-build, zero-carbon house in Belgium, Blaff Architects opted for Marley's Acme Single Camber clay plain tiles. The result was a visually impressive building that also met the technical and sustainability requirements for high-performance thin wall construction.
Installing clay and concrete tiles as vertical cladding
Marley's plain clay tiles can provide a weatherproof and attractive cladding to vertical walls, and many of our concrete tiles can also be used for vertical applications.Here are some tips for installation:
Use counter battens over (38mmx25mm minimum) to reduce the need for direct fixing into masonry construction.
Be careful to ensure tiling details do not interfere with the opening of windows and doors.
Lead flashings and soakers should be used around openings in accordance with Lead Sheet Academy recommendations.
Use double courses of tiles at eaves. This can be accomplished by laying the first course of eaves/tops tiles with a course of full tiles over it.
At the tops of walls or under sills, use a course of eaves/tops tiles laid over a course of full tiles, dressing a Code 4 lead cover flashing over by a minimum of 100mm.
At all 90° corners, use internal (available for concrete plain tiles only) and external tiles. Purpose made 135° angle tiles are also available. For other angles, close mitre tiles and use Code 3 lead soakers.
All tiles should be nailed at least twice.
Feature and ornamental tiles may be used with plain clay tiles to create decorative patterns.
As a code of practice, BS 5534 sets out guidance and makes recommendations for the installation of slates and tiles, and all aspects of pitched roofing above the rafters. It applies to new-build pitched roofs and vertical cladding and has undergone several updates since its publication.
What is BS 5534?
BS 5534 is the code of practice for installing slates and tiles to new-build pitched roofs and vertical cladding, providing recommendations on the design, performance and installation of new-build pitched roofs using slates, tiles, shingles and shakes. It also covers normal re-roofing work and repairs.
The British Standard’s contents include batten selection, methods of fixing, wind uplift formulas and a means of calculating fixing specifications. Product manufacturers in the roofing industry typically make sure their installation guides are aligned with BS 5534, with any deviation requiring documented evidence to prove suitability.
Third-party warranty providers like the NHBC and Zurich expect installations to comply, and the standard is also a foundation for competency schemes like Competent Roofer.
If you need any further guidance please contact our Technical Team, they will happily help you with your next project.
Disclaimer - The information shared in this blog is correct at the time of publication. Guidance, standards, and best practices may change over time, so if you’d like further clarification or the latest updates, please get in touch with the Marley Technical Advisory Team, who will be happy to help.