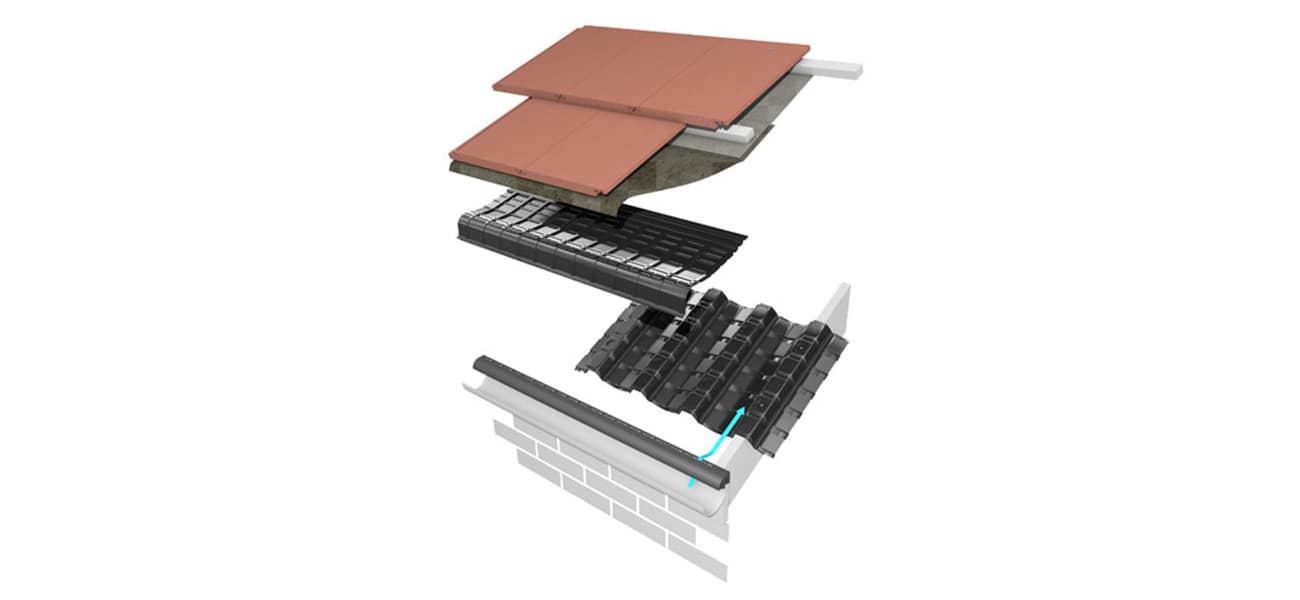Warm roof ventilation requirements

Warm roofs are typically designed with the insulation between and/or above rafters making the roof space habitable.
Like a cold roof, warm roof ventilation is required at high and low level to remove moisture-laden air from the roof space and comply with Approved Document C and the British Standards BS 5250.
Warm roof ventilation specification
For a simple duo-pitch roof, BS 5250 specifies sufficient ventilation as being:
- 25mm continuous opening at eaves level and a further continuous 5mm at ridge level.
- If ridge or eaves ventilation is not possible by means of a dry fix system then ventilation tiles can be installed at evenly calculated intervals to achieve the required airflow under BS 5250.
A minimum 50mm clear air path must be maintained between the insulation and the underside of the underlay to ensure a clear airflow from eaves to the ridge, alternatively if complete rafter fill, this can be achieved through the use of counter battens installed above or below the membrane.
Marley provides a range of universal ventilation products and accessories that can be used to achieve the required airflow for a healthy roof space and can be used to comply with BS 5250.
Disclaimer - The information shared in this blog is correct at the time of publication. Guidance, standards, and best practices may change over time, so if you’d like further clarification or the latest updates, please get in touch with the Marley Technical Advisory Team, who will be happy to help.