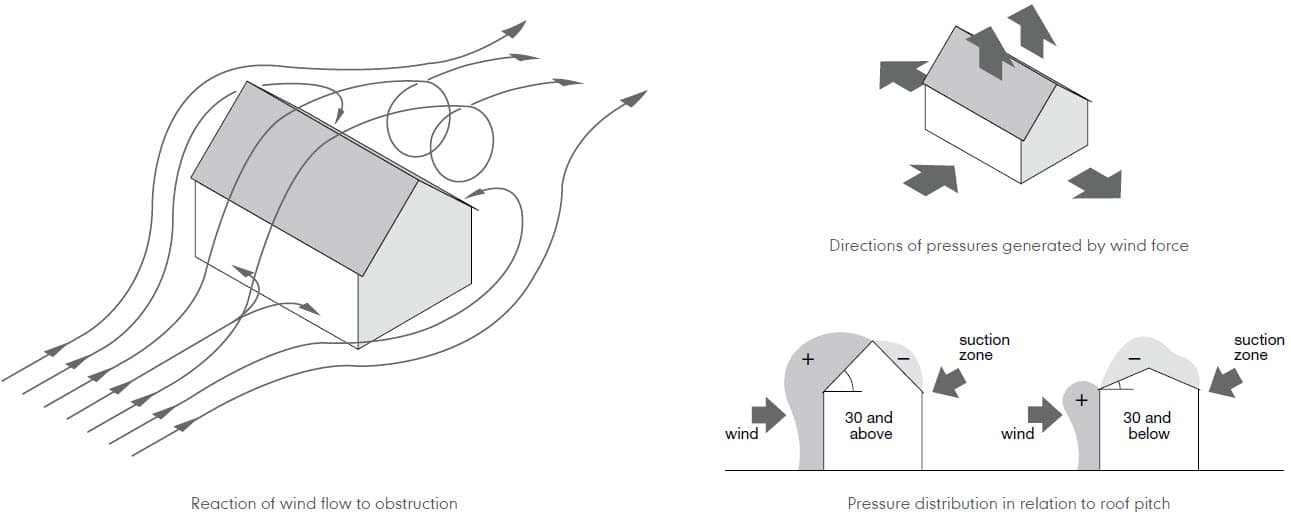Weather Resistance: Wind

Wind Forces on Buildings
Each year, as many as 200,000 buildings in the UK may be damaged by gales. Roof damage represents by far the largest sector of the total number of building elements affected. Wind can affect a building and its roof in a pattern determined not only by climate and topography, but also by wind direction, the shape of the building and the pitch of the roof.
Wind blowing at 90° to a building is slowed down when it hits the surface of the building, with a consequent build up of pressure. At the same time, it is deflected around the end walls and over the roof, creating areas of negative pressure or suction. The stronger the wind, the greater the suction.
The force of the wind acting on the windward slope of a roof is determined by roof pitch. Research has shown that, where the pitch is less than 30°, the windward slope can be subjected to severe suction or negative pressure. A roof with a pitch greater than 35° generally presents sufficient obstruction to the wind to create a positive pressure on the windward face, although, even here, there is an area close to the ridge where suction develops. Leeward slopes are always subject to suction.
During strong wind gusts, the uplift pressure on the roof tiles or slates caused by the suction load may be in excess of their dead weight, thereby requiring them to be securely fixed by mechanical fixings (nails, clips, hooks or screws) to prevent them from being lifted from the roof.
In addition, if there is a risk of differential movement between the roof structure and adjacent rigid masonry support, fittings such as ridge, hip and verge tiles will require mechanical fixing, since no reliance can be placed on the tensile strength of bedding mortar.
Design for Wind Loading
When considering the wind loading on the roof covering, designers should consult BS 5534. This provides calculation methods to assess the wind load on each tile or slate as a uniformly distributed load, and also takes into account the porosity of the tiles or slates and the effectiveness of the substrate (boarding or sarking), and/or underlay shielding, when calculating wind uplift loads.
The standard method in BS EN 1991-1-4 Eurocode 1 ‘Actions on structures. General Actions. Wind Actions’ should be used to determine the basic wind speed of the site, which is then used to calculate the effective wind speed and dynamic wind pressure on the roof, by applying a series of factors to account for terrain, topography, building height and length etc.
Control of Internal Pressure
The total wind force on a roof is dependent on the pressure differential between the inner and outer faces of the roof covering. Such pressures are significantly reduced by the use of underlay or boarding beneath tiling or slating. Its contribution towards shielding the underside of the tiles or slates from the full transmission of internal pressures, places a requirement for the underlay to have an adequate tensile strength for the specific application.
The tensile strength of the underlay, its air permeability factor and withdrawal resistance of batten nail fixings, is therefore important when determining the overall resistance to wind uplift of the roof system.
Ridges and Hips
Any tensile strength offered by the mortar bedding of the concrete or clay ridge/hip tiles should not be taken into account. Therefore, in all cases, ridge or hip tiles should be mechanically fixed to resist the calculated wind uplift force.
Marley dry fix ridge and hip systems provide full mechanical fixing of all ridge and hip tiles to meet BS 5534 recommendations.
In all cases, ridge or hip tiles should be mechanically fixed to resist the calculated wind uplift force.
Aircraft Vortices
Roofs near airports can experience high local wind load forces due to air vortices created by modern large aircraft when taking off and landing, which may be greater than the calculated wind loads to BS 5534. Designers should seek advice from the Airport Authority Planning Department when designing roof fixings in these locations, and refer to the guidance contained in BRE Digest 467 ‘Slate and tile roofs: avoiding damage from aircraft wake vortices’.
Calculating the Fixing Specification
The procedures for calculating the wind loads and determining the fixing specification for tiles in accordance with BS EN 1991-1-4 and BS 5534 are complex to undertake.
Designers are advised to obtain a full roofing fixing specification using the Marley online technical tools or from the Technical Advisory Service.
Disclaimer - The information shared in this blog is correct at the time of publication. Guidance, standards, and best practices may change over time, so if you’d like further clarification or the latest updates, please get in touch with the Marley Technical Advisory Team, who will be happy to help.