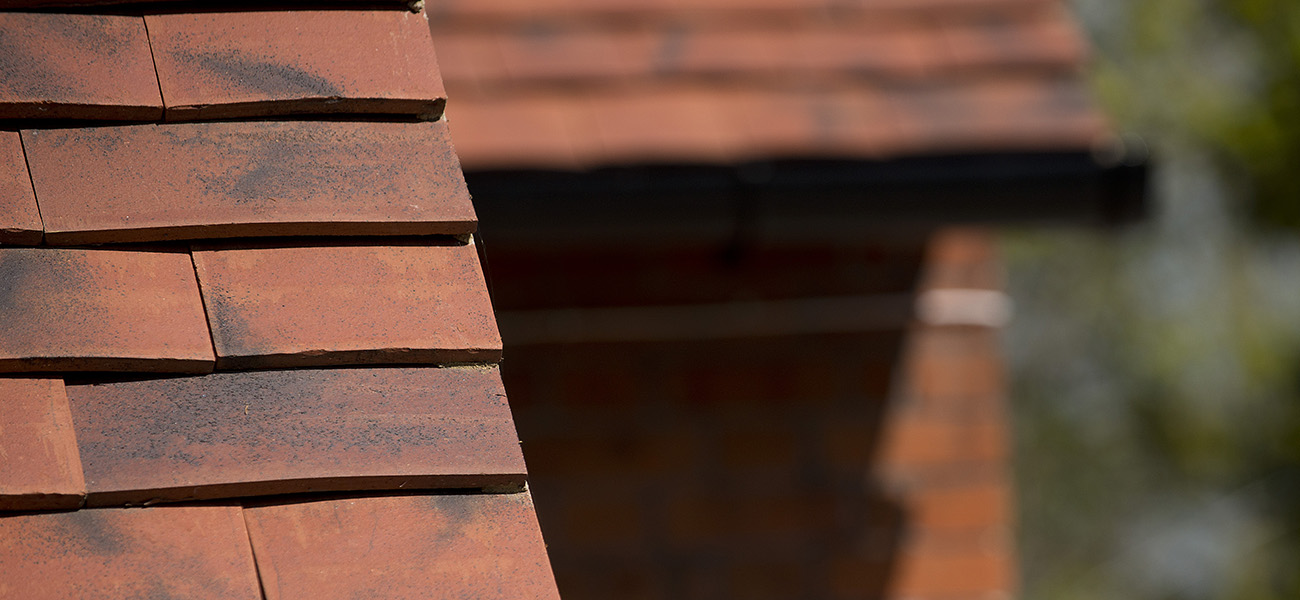Potential risks of poor compatibility or installation of a roof assembly
 To better understand the scale and type of risks that poor compatibility or installation of a roof assembly can lead to, it is best to look at the role that the individual products play in the roof assembly in more detail.
To better understand the scale and type of risks that poor compatibility or installation of a roof assembly can lead to, it is best to look at the role that the individual products play in the roof assembly in more detail.The layers providing a weather barrier on a pitched roof
The layer of a pitched roof that provides a barrier against the weather can be made up of tiles, slates, shingles or shakes. They come in different materials, shapes, sizes and weights and priority needs to be given to their intended design, use and product tolerance, before any aesthetic project requirements are considered. They must be fitted in line with the manufacturer’s instructions. Failure to fit individual components such as tiles correctly and within design tolerances, could lead to failures such as loss of tiles and possible weather ingress within the building.Incorrect fixing of tiles, slates, timber shingles or shakes can lead to more dramatic consequences for a roof during high winds. The action of high winds rushing over one side of a roof can lead to low pressure on the other side. This low pressure creates a situation where the individual sections that make up the waterproof covering are subject to forces that are trying to lift them off the whole roof structure – known, appropriately, as ‘wind uplift’. Using a whole system approach from a single manufacturer, with known performance characteristics for each component, increases the accuracy of the wind uplift calculations, giving extra reassurance that the roof will perform as designed during periods of high wind speeds.
The roofing battens of a pitched roof
Below the tiles, shingles, shakes or slates sit the roofing battens. They not only bear the loads from the tiles, shingles or shakes making up the weather barrier layer, plus any snow that may accumulate on the roof, but they also help resist the forces of wind uplift. During the roofing process itself, battens carry out an important safety role by providing footholds for roofers.Battens are subject to strict requirements set out by BS 5534:2014+A2:2018 ‘Slating and tiling for pitched roofs and vertical cladding. Code of practice’. Whilst not required by law, including BS 5534 in a specification aids compliance with building regulations, the Competent Roofer scheme and third-party warranty providers such as the NHBC. Therefore, specifying and installing to BS 5534 helps to reduce the risk that inappropriate battens or fixing methods will be used for the roof.
The underlay of a pitched roof
Underneath the battens sits the underlay layer, this layer is considered as the secondary barrier to the weather protection provided by the tiles, shingles or shakes and is fixed over the rafters by the battens and can either be vapour permeable or non-vapour permeable. It is important that the correct type of underlay is chosen to be compatible with the ventilation strategy of either a cold, or a warm roof design. Ventilation of the roof space to remove any moisture laden air from the building below is essential to prevent the build-up of harmful condensation within the roof space. Such condensation can ultimately lead to rotting timbers and require a comprehensive, and expensive repairs to take place.Correct installation of the underlay is essential to ensure that it forms a complete layer, with the sections correctly overlapped and joined, forming a barrier with no gaps or holes. As well as assisting with the control of condensation, underlay helps to increase the airtightness of the roof space and, in turn, increases its thermal performance. If poorly installed, any gaps will reduce the effectiveness of the underlay as an air barrier.
Other roof detailing products of a pitched roof
A variety of special roof detailing accessories and products make up the last required element of a pitched roof assembly. Some provide the roof with the means to get the correct volume of air both into and out of the roof. These ventilation paths are provided by ridge ventilation and eaves ventilation products as well as tile vent terminals. They ensure that adequate ventilation is available for the roof to move moisture laden air from within the roof space to the outside of the building. These, and other detailing products such as dry hip, ridge, verge, and valley systems, work best when specified in harmony with the other roofing components. Specifying a complete roofing system from a single manufacturer that can offer a guarantee that all the components have been tested and work together, offers peace of mind that the system has proven performance and will provide a solution with lower risk and liability.The Marley roof system
The Marley Roof System is a complete roof system and all the elements of the Marley Roof System come from the same source and are designed, selected and tested to ensure that they work together in perfect harmony.
Contact our team for more details, or for a more in-depth look into roof system specification download our whitepaper ‘Design, Risk and Liability – designing out risk in pitched roofing’ .
Disclaimer - The information shared in this blog is correct at the time of publication. Guidance, standards, and best practices may change over time, so if you’d like further clarification or the latest updates, please get in touch with the Marley Technical Advisory Team, who will be happy to help.
Category: Roofing