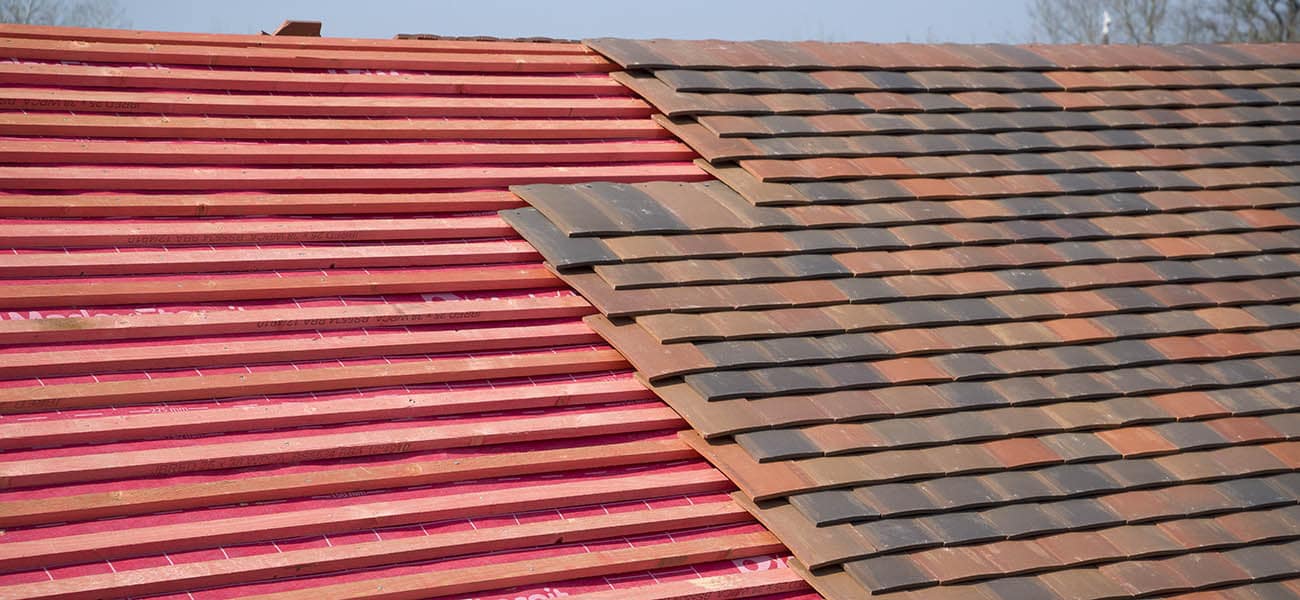Batten Spacing and Installation for Roof Tiles
 The correct size and spacing for roof battens will depend on the type of roof covering being installed and the spacing of the rafters. Getting the size and spacing correct is critical for weather resistance, aesthetics and safety.
The correct size and spacing for roof battens will depend on the type of roof covering being installed and the spacing of the rafters. Getting the size and spacing correct is critical for weather resistance, aesthetics and safety. The importance of correct roof batten sizing and spacing
Roof battens are timbers that are nailed to the rafters (or trusses). They run parallel to the roofline and provide a surface for mechanically fixing roof tiles or slates in place.The right batten sizing and spacing are necessary because they correspond to the gauge and head lap of the roof covering being installed. This is important because the correct gauge and head lap have a direct influence on a tile's ability to withstand the ingress of rainwater through capillary action, ensuring that the roof remains watertight.
Since roofers rely on battens as footholds during installation, the right size and spacing are critical for on-site safety. Batten spacing is also important for aesthetic reasons – having the battens evenly spaced will help ensure that the tiles are also equally spaced across the roof.
Getting roof batten size and spacing right
BS 5534:2014+A2:2018 is the code of practice for slating and tiling for pitched roofs and vertical cladding. It specifies batten sizes and spacing based on the span of the rafters and the required headlap of the chosen roof tile.
For example, when installing Marley’s Modern concrete roof tiles in a single-lap formation, the timber battens should measure:
- 38 x 25mm for rafters/supports not exceeding 450mm centres, or
- 50 x 25mm for rafters/supports not exceeding 600mm centres.
The spacing for the roof battens when using Modern tiles should be:
- 345mm for tiles with a 75mm headlap, or
- 320mm for tiles with a 100mm headlap.
Size and spacing guidelines for timber roof battens should be provided by the roof tile manufacturer.
Other guidelines for roof batten sizing and spacing include:
- Battens should be fixed to rafters set at centres not more than 600mm apart, unless determined by calculation and should span across at least three rafters. To ensure this, the battens should be at least 1.2m long.
- Not more than one in four courses of battens should be joined over one truss for gauges over 200mm. Below a 200mm gauge, there can be no more than three consecutive joints in any twelve courses.
- Battens should be nailed to the centre of the rafter and any joints should be directly over a rafter with the batten square cut, tightly butted and skewed nailed.
- A cut batten end should be preservative treated with both mortar bedded and dry fix systems.
BS 8000-6:2023, is the code of practice for workmanship on building sites, with a focus on slating and tiling of roofs and walls. It provides additional guidance on the specification and installation of timber roof battens.
Specifying the right timber battens
With weather resistance, safety and aesthetics all at stake, choosing high-quality and reliable timber battens is essential. Unfortunately, there are many inferior and counterfeit products on the market that can present a serious health and safety.
To be called roofing battens, timber battens must be factory-graded to the BS 5534 requirements. Each batten should be individually stamped with "BS 5534" and other relevant information, such as the manufacturer, accreditation body, and size. You can learn more about what to look for when selecting roofing battens in our Guide to Specifying Roofing Battens.
Marley’s JB Red timber roof battens
Marley's JB Red roof battens are made from high-grade sideboard timber that are slow-grown and kiln-dried. They are strong, stable and the only machine-graded roof battens with BBA certification and CCPI product verification.
To find out more about our timber roofing battens, please download a brochure or contact us. Our technical team is happy to help with batten sizing, spacing and specification support for your next project.
Disclaimer - The information shared in this blog is correct at the time of publication. Guidance, standards, and best practices may change over time, so if you’d like further clarification or the latest updates, please get in touch with the Marley Technical Advisory Team, who will be happy to help.