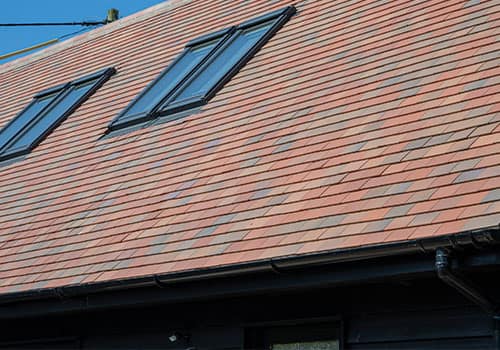What are roof eaves and what is their function


Eaves are found at the bottom edge of a roof; they are the part of the roof that extends beyond the wall of the building. Eaves are an important part of the complete roof system and they fulfil several roles, including:
- Keeping rainwater away from the walls – Because the eaves extend beyond the external wall, they guide rainwater away to be collected in the gutter.
- Providing ventilation – Roof ventilation can be incorporated along the entire length of the eaves, providing low-level ventilation to the roof space and helping prevent condensation; as part of the moisture management strategy in accordance with BS 5250:2021.
- Supporting the guttering – Gutters run along the bottom of the eaves, gathering rainwater or melted snow, and guiding it away from the structure.
- Supporting the roof membrane – To avoid a sagging roof membrane, underlay support trays are installed at the eaves.
- Keeping wildlife out of the roof – The eaves should be designed to keep birds, cats, squirrels, bats, insects and other animals or pests out of the roof space.
- Shading – Occasionally , eaves may extend out from the rooftop far enough to provide a degree of shade, possibly reducing solar gains or glare inside the building.
- Contributing to the building’s aesthetic – The eaves play a part in the roof’s finished appearance.
What are the main types of roof eaves?
When planning a roof structure, Phil Wallis, Technical Manager at Marley, explains that there are four main types of eaves to consider. “The right choice will depend on aesthetic preferences as well as the rest of the roof structure,” he says. The four main types are:
- Exposed eaves – “With exposed eaves, the rafters and underside of the roofing are visible from underneath,” says Phil. “These exposed elements must be finished to protect them from weather, wear and tear and ingress of wildlife.”
- Boxed-in eaves – “ The rafters are usually covered by timber construction that follows the roof pitch or has a similar construction to a soffit eaves,” he explains.
- Soffit eaves – “The soffit is a panel that runs horizontally under the eaves,” says Phil. “This creates a ceiling-like structure from the bottom edge of the eaves to the external wall of the building.”
- Corbelled Eaves – “Which typically comprises decorative brickwork as a design feature with timber roofing elements finished behind the wall. Roof tiles will typically over sail brickwork to the appropriate overhang distance.”

What does a roof eave comprise?
The eaves of a roof comprise several elements, which all work together to give the finished eaves a professional and attractive appearance whilst protecting the roof and walls from weather and damp. The elements that make up the eaves are:
- Dry verge caps – An important part of a dry-fix roofing system, are specially formed units that wrap around the edge of the gable end for a finished appearance, including forming a junction between the eaves and verge.
- Soffits – As described above, the soffit runs horizontally under the eaves. Soffits are often made from timber or PVC.
- Fascia board– Runs vertically under the horizontal edges of a roofline. It is fixed directly to the roof trusses and supports the bottom row of tiles. It is also the fixing point for guttering.
- Barge board – Similar to fascia, barge boards are used on the gable end, running diagonally along the side of the building.
- Box ends – This is located on the corner of the eaves, connecting the fascia and soffits to the barge board.
Ventilation – Eaves vents allow fresh air into the roof void, helping to prevent condensation. Options include over fascia or soffit vents, as well as proprietary ventilation trays or roof tile ventilators.
Guttering – Guttering collects rainwater from the roof and carries it away efficiently and is usually fixed to the fascia.
Membrane support trays – To prevent the underlying roof membrane from sagging, eaves can contain membrane supports. These usually lead into the gutter, so any rainwater that gets through the roof tiles and onto the underlay can be safely carried away.
We offer a variety of eaves ventilation products, from continuous eaves ventilation products and ventilation roof tiles. Visit our 10mm eaves vent system page or our 25mm eaves vent system page to learn about those products in more detail. And if you need any technical specification advice, please get in touch to discuss your project with a member of our team.
Disclaimer - The information shared in this blog is correct at the time of publication. Guidance, standards, and best practices may change over time, so if you’d like further clarification or the latest updates, please get in touch with the Marley Technical Advisory Team, who will be happy to help.