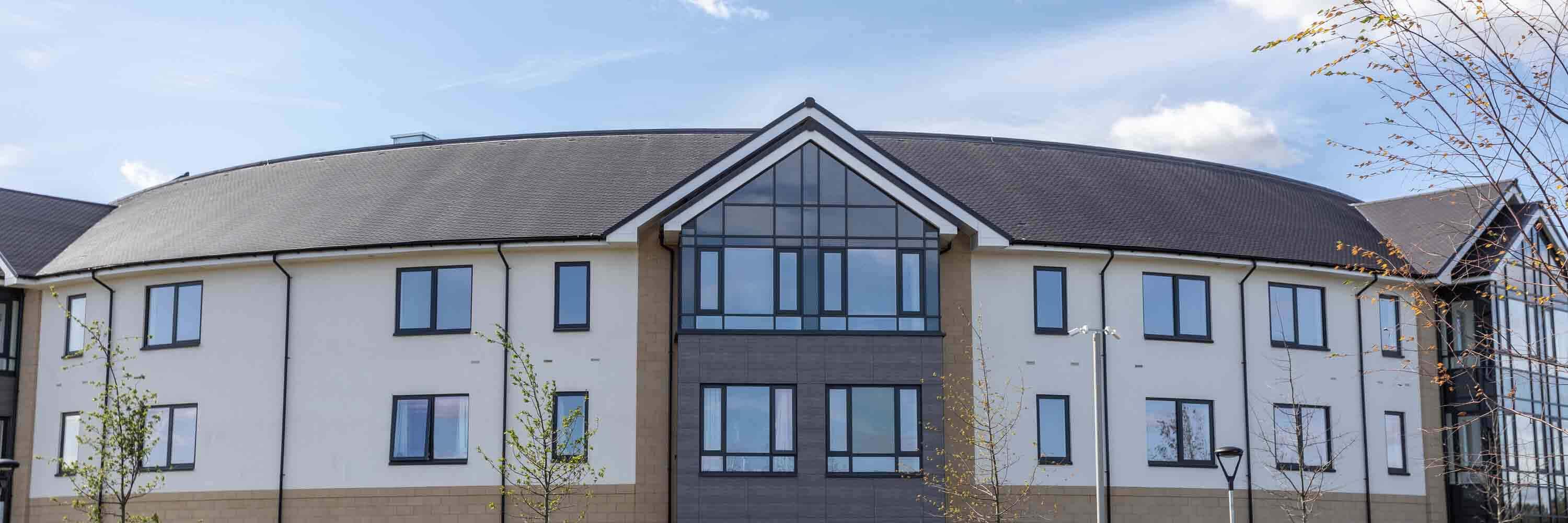Specification considerations low pitch roofs

What are the specification considerations for low-pitch roofs?
With increasing numbers of homeowners opting to renovate their homes rather than moving, the market for home extensions has been on the rise - and with it, so has the demand for low-pitch roofs.
When planning a domestic extension, a standard roof pitch may not be suitable. This is often because existing features, such as first-floor windows, get in the way and a lower pitch is required to work around them. Low-pitch roofs may also be chosen for aesthetic reasons since homeowners usually prefer them over flat roofs.
Most roofing supplies, however, are designed for traditional roof pitches, and many roofing contractors are accustomed to working on roofs with higher pitches. The unique demands of a low-pitch roof push the building products to their performance limits, so it’s critical to understand - and address - these issues at the specification stage to ensure a successful and weathertight roof.
Defining low pitch
In the UK, traditional roof pitches measure between 30° and 50°, while low-pitch roofs are defined as less than 30°. Traditionally, a minimum pitch of 20° was recommended, modern roofing products have made it possible to create equally performing roofs with angles as low as 12.5°. Anything less than 12.5° is considered a flat roof.
Considerations when specifying low-pitch roofs
Weathertightness and water run-off are the biggest challenges for a low-pitch roof. As water will be discharged more slowly from a low-pitch roof, capillary action means rainwater has a greater opportunity to work its way through the small gaps between the lapping part of the tiles. This potential for excess water also increases roof loading during a downpour. When designing a low-pitch roof, therefore, it is important to consider the following points.
- Maximum rafter length - To reduce the length of time rainwater remains on the roof, and to minimise excess loading during a storm, low-pitch roof tile manufacturers specify a maximum rafter length for their products - usually 6m. As a general rule, for every half-metre that the rafter length is over the recommended length, the pitch needs to be increased by 1°.
- Run-off from other structures - Some low-pitch roofs will need to accommodate water run-off from higher up, such as from the main roof or a dormer. Increasing valley widths can help to cope with increased flow during storm conditions, while additional guttering may also be required.
- Tile headlap - This prevents water from creeping under tiles in either a sideways or upwards direction through capillary action. The correct tile headlap depends on the specific roof tile and roof pitch, so check manufacturer recommendations.
- Batten spacing - Where two adjacent roof slopes of varying pitch meet, set the batten gauge to that of the lower pitch. This will ensure alignment at intersections.
- Underlay drape - When using a roofing underlay, a small amount of drape is advised. This creates a drainage channel for any water that manages to creep under the tiles. BS 5534 recommends a maximum drape of 15mm to avoid flapping noises and excess wind loading. Counter battens and sarking can also be used to make roof base layers more watertight.
- Ventilation - Normal contour vents are only suitable for roof pitches above 20°. For lower pitches, consider dry-fix eaves vents.
Roof tiles for low-pitch roofs
Marley offers a wide range of low-pitch roofing tiles with products ranging from profiled clay pantiles and flat concrete tiles resembling natural slate to natural timber shakes and shingles. Options include:
- Mendip 12.5 is a concrete tile with an interlocking double pantile design. Thanks to its four weather channels, it is suitable for pitches down to 12.5°. is a concrete tile with an interlocking double pantile design. Thanks to its four weather channels, it is suitable for pitches down to 12.5°.
- Wessex is an interlocking concrete tile designed to shed water efficiently at pitches as low as 15°.
- Lincoln is a clay pantile with an open-gauge design suitable for pitches down to 15°.
- Edgemere is an interlocking concrete tile with a slate appearance. It provides a large format covering for pitches as low as 17.5°.
- Blue Label Western Red Cedar shingles and shakes provide a natural appearance and are lightweight, making them easy to transport. They are suitable for pitches as low as 14° (shingles) and 20° (shakes).
All Marley low-pitch roofing products are put through a rigorous testing process. This goes well beyond the testing of a standard roof tile and helps to ensure that the tiles perform as intended, even when pushed to their limits.
Complete low-pitch roofing systems from Marley
When specifying low-pitch roofs, details are critical for ensuring weathertightness and reliability. It only takes a tiny gap for wind and rain to get in under the tiles, and all elements of the roofing system need to work together to prevent weather ingress.
Marley’s complete roofing system makes it easy to specify roofing products that work together to create a low-pitch roof that performs well, even as low as 12.5°, and all of our products are backed by a 15-year guarantee when used as a full system.
To find out more about Marley’s roofing systems, and our range of low-pitch roofing tiles, please browse our product pages where you can find the technical information and order samples. And if you have any questions, please get in touch with our technical advice team.
Disclaimer - The information shared in this blog is correct at the time of publication. Guidance, standards, and best practices may change over time, so if you’d like further clarification or the latest updates, please get in touch with the Marley Technical Advisory Team, who will be happy to help.